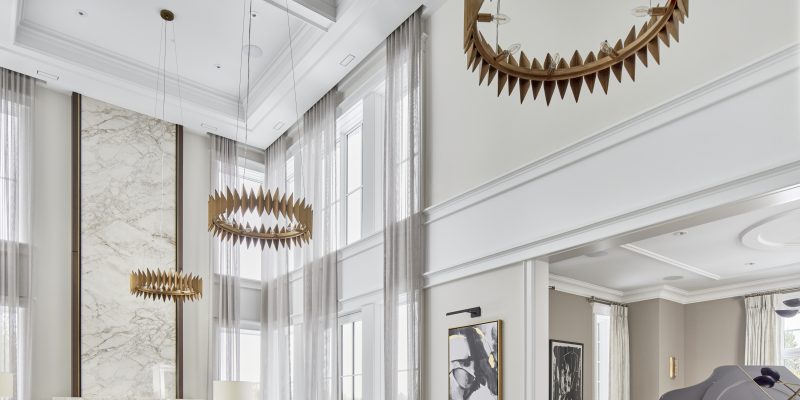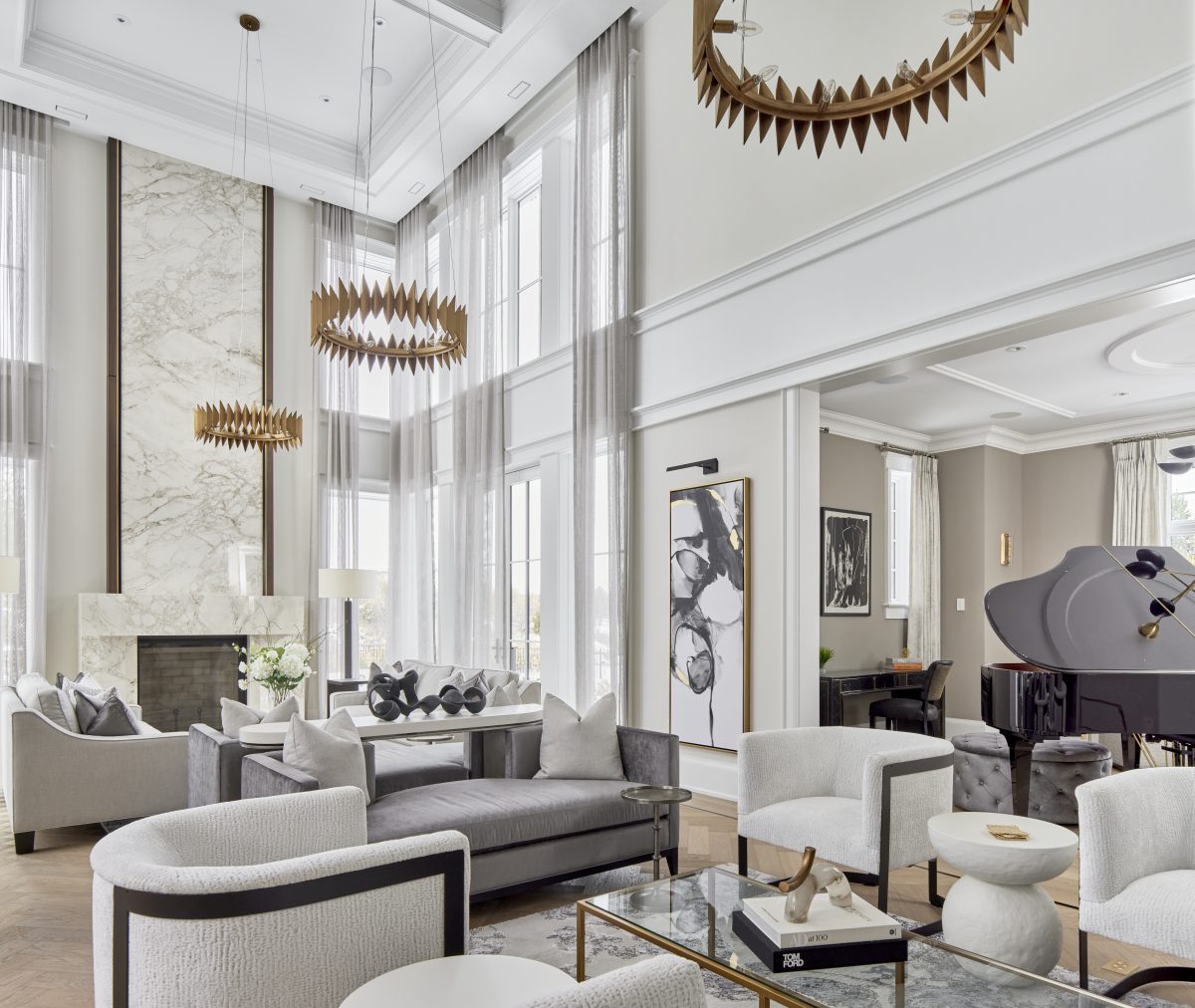A Strategic Modern Makeover
By Laurie Wallace-Lynch, Photos by Jason Hartog Photography |
Luxury is redefined in this stunning Georgetown home, thanks to a strategic makeover, which includes an exterior redesign and the addition of a dramatic two-storey great room.
Far more changes were part of this major makeover undertaken by Architect John Willmott and Interiors Manager Erica Sharp of John Willmott Architect, Inc. in Oakville. “Outside we addressed the home cosmetically to update the Spanish-inspired Tudor style to give the home a more grand and more contemporary vibe, with new paint, a limestone façade, and the addition of an impressive front porch with columns,” says Interiors Manager Erica Sharp. “One other dramatic change was taking what was once an unused outdoor courtyard and closing it in to create a new two-story great room.”
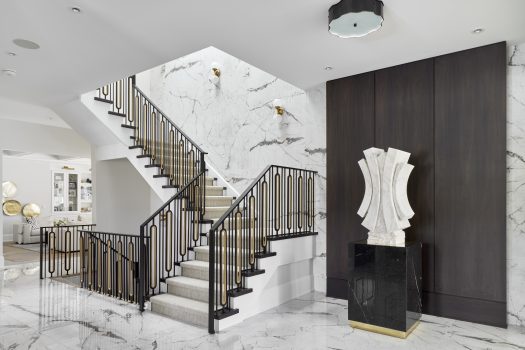 As you step through the double solid mahogany front doors into the elegant foyer, your sightline is drawn to the hand-carved marble statue which Sharp had designed and fabricated by Traditional Cut Stone in Toronto. “It represents the family welcoming guests into their home and sits in front of a backlit LED walnut panel.”
As you step through the double solid mahogany front doors into the elegant foyer, your sightline is drawn to the hand-carved marble statue which Sharp had designed and fabricated by Traditional Cut Stone in Toronto. “It represents the family welcoming guests into their home and sits in front of a backlit LED walnut panel.”
The foyer floors are gleaming oversized white and grey porcelain tiles from Ciot, which also continue up the walls of the adjacent staircase. New railings in black wrought iron with brushed brass detailing add stunning architectural interest to the space. “The (repeated) use of the porcelain tiles from the floor were used on the staircase wall to take your eye up to the skylight,” says Sharp. “Hanging from the skylight is a statement-making fixture by designer Aerin Lauder from Visual Comfort.”
The showpiece of the adjacent piano room is the stunning black, self-playing Steinway baby grand piano. Behind the piano are a beautiful black marble desk and leather studded chair by designer Timothy Oulton. The hardwood floors feature a distinctive inset herringbone pattern that’s finished with a black and brushed brass edging fabricated by metal master Filo Timo (who also completed the staircase railing). “I used the same herringbone hardwood and edging for continuity in the great room, dining room, the upper hallway and the primary bedroom,” she adds.
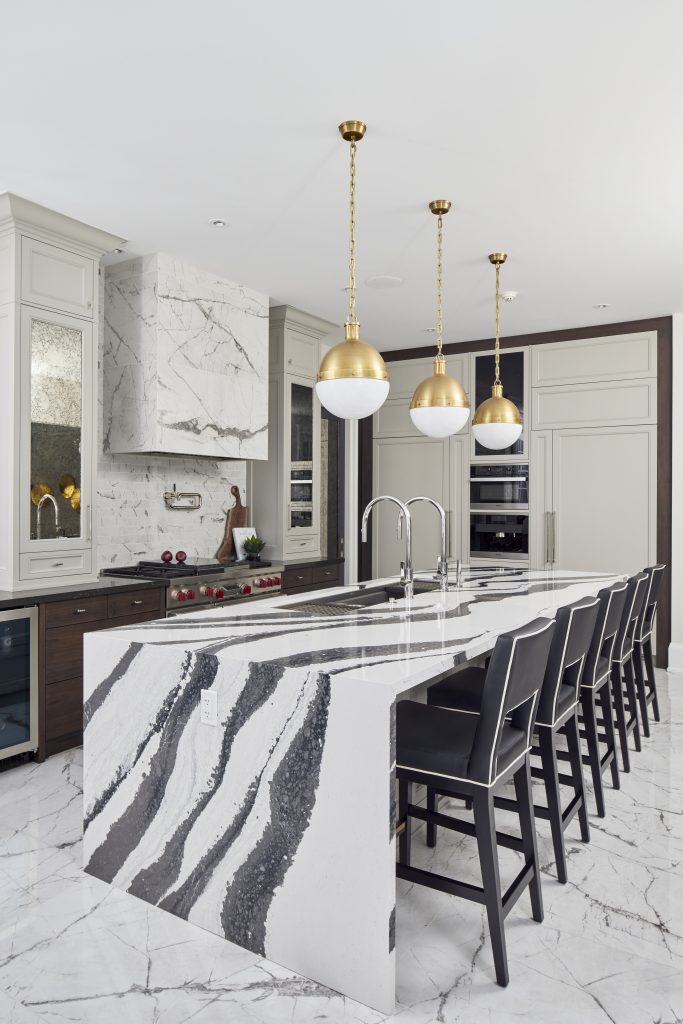
Dramatic and awe-inspiring best describe the great room with its 22-foot-high ceilings, floor-to-ceiling fireplace and two-story windows, which bathe the room in natural light. “Your eye is drawn to the woodburning fireplace to the centre of the room with its porcelain slab mantle and façade by Dekton, which extends from floor-to-ceiling and is edged in black, brass and dark walnut strips,” Sharp describes. “This room is all about symmetry. It’s quite large, so we created two separate seating areas: a formal one by the fireplace and a more casual area in the foreground, so two groups of people can gather and have separate conversations.”
To anchor each seating area, Sharp added matching rugs from the ELTE Eskayel Collection with warmer tones of grey and blue and mauve. “The three-ring fixtures are strategically placed within the three sections of the coffer plaster ceilings,” she explains. “They’re called Potter Chandeliers by Curry and Co. The antique brass fixtures bring texture to the space with their spiked extensions and add a playful element to a rather formal space.”
The glamour continues in the dining room where underfoot are the signature herringbone-patterned floors, while overhead is a stunning chandelier with antique burnished brass arms from which cascade oval alabaster drops, which softly filter the light while guests dine in luxury at the expansive table.
Great meals will be created and consumed out of the new state-of-the-art kitchen. The former space was renovated to create a more family-friendly layout with a breakfast nook and a stunning 10-foot-long island, which houses a six-foot galley sink with slide-in accessories and double faucets. The island steals the show in this kitchen with its Cambria quartz countertop and distinctive veining pattern.
The kitchen countertops and the wall behind the Wolf Range (all other appliances are Miele) feature a deeper charcoal colour quartz, which coordinates with the charcoal veining on the island. Both the backsplash and hood fan are designed with custom cut Ciot tile that matches the flooring.”
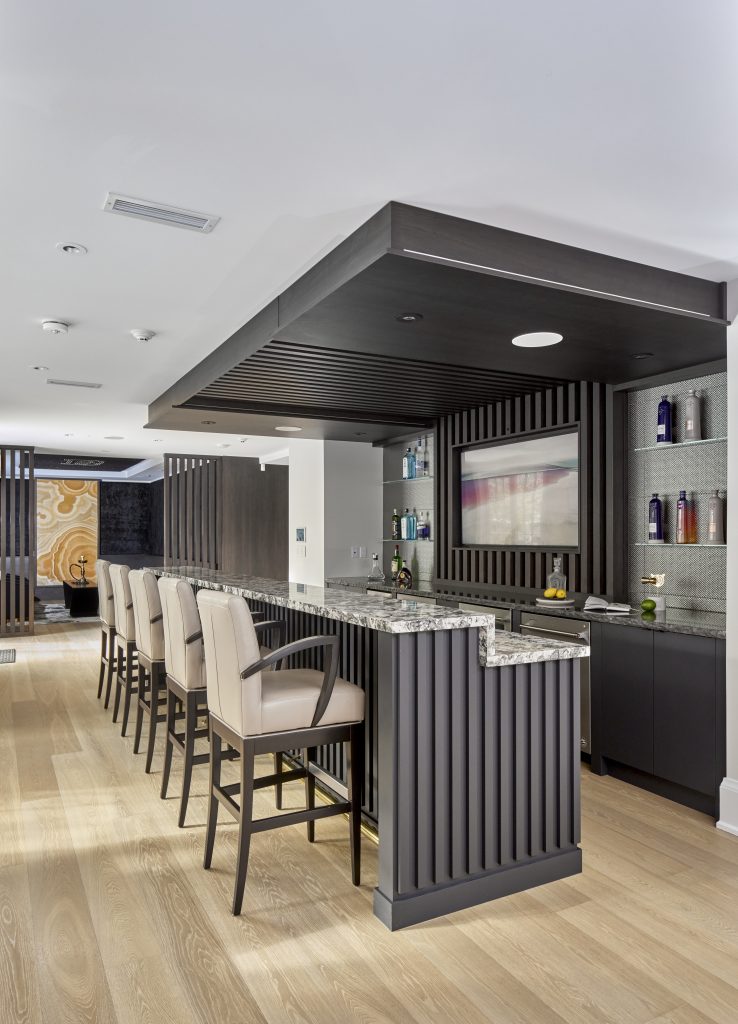
Sharp designed the kitchen cabinetry, which was fabricated by Thorncrest Kitchens. The built-in fridge and freezer are framed in dark walnut custom cabinetry. The lower cabinets are dark walnut and the upper cabinets are finished in a warm greige colour (Benjamin Moore CSP-100 Cosmopolitan). An artistic touch is added using an antique mirror on the pocket doors leading to the pantry/servery. “We added a smoothie bar with slats on the wall to hold black wire baskets for fresh fruit.”
The family will certainly enjoy snacks from the pantry as they gather in the family room. It’s a comfortable space with a 15’ x 15’ custom-designed oversized modular sofa. What looks like a painting over the fireplace is a Samsung Frame TV. “We painted out the existing dark coffered ceiling to lighten the space, added a modern plaster mantle around the fireplace and hand placed 3D gold leaf medallions from ELTE on two walls which add a warm and reflective visual element on two walls,” Sharp notes.
She describes the main floor powder room as a “moody, dark and sophisticated space.” The flooring features a multitone marble mosaic by Ciot, set against a dark-stained walnut panel wall. The sink is a lightweight vessel marbleform “Eigg” by Claybrook.
The main floor also has a top-of-the-line laundry room, a study and a full in-law suite.
Upstairs, a Juliette-style opening gives you a bird’s eye view over the great room where you can truly appreciate the majestic size and beauty of this space.
The primary suite is designed for relaxing in luxury with custom-made furniture, bedding and drapery. Drama is added with the use of an upholstered velvet headboard that’s flanked on each side by custom wooden slats, backed with mirrors. Overhead the 42-inch circular starburst fixture is from Global Views. The celestial fixture pairs well with the two gilded golden wings art prints by Celadon Art in Burlington. Indeed, this suite does feel rather heavenly!
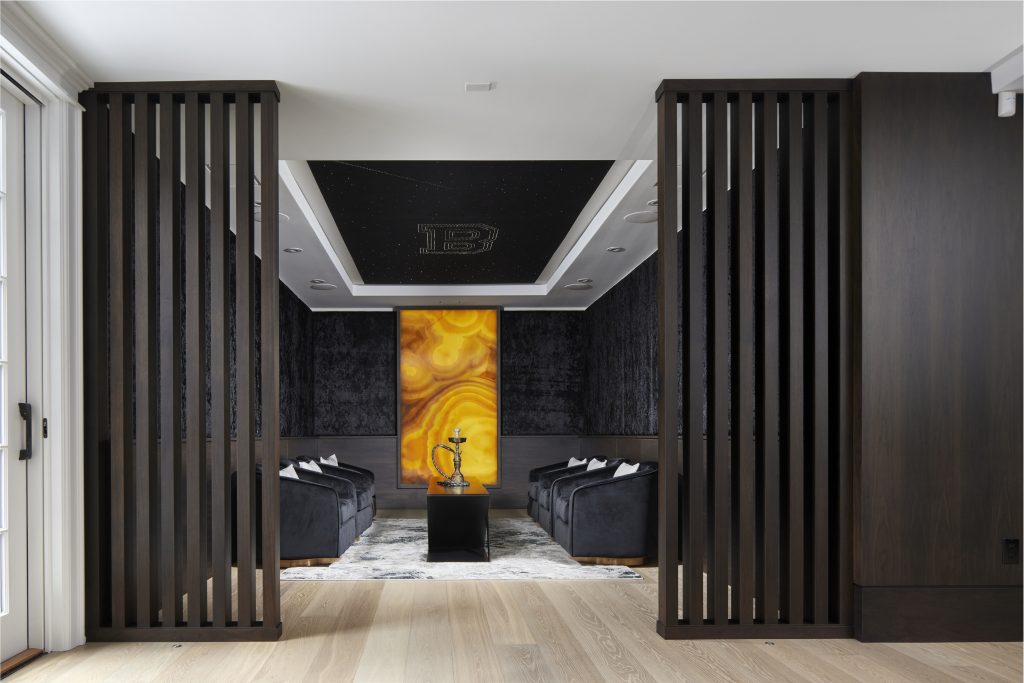
The adjacent primary ensuite has oversized 48-inch-square Cercan Tile floors in dramatic black, white, taupe and grey, which lead to the glass-enclosed double shower. In the bay window sits a freestanding oval soaker tub with jets for relaxation. “The luxurious light fixture over the tub is called The Meshmatics by Moooi and is made from three layers of wire netting so the light subtly reflects off the metal, which when lit is like the colour of champagne,” Sharp says.
This 15,000-square-foot home has four bedrooms, each with its own ensuite, a home gym, a pool with a surrounding outdoor kitchen, a basketball court and meticulously landscaped grounds. The square footage also includes a new four-car garage with a high-end apartment above which was also designed by John Willmott and Erica Sharp.
The lower level boasts a lounge, theatre room, bar, wine room, whiskey display area, games room, and a full spa bathroom with a sauna. “The climate-controlled wine room has storage for over 300 bottles,” Sharp says. “It’s fully cladded in a creamy stone veneer and has walnut panelling and a glass front. There’s a unique faucet by Gessi that’s mounted from the ceiling and drops down to the black stainless-steel sink.”
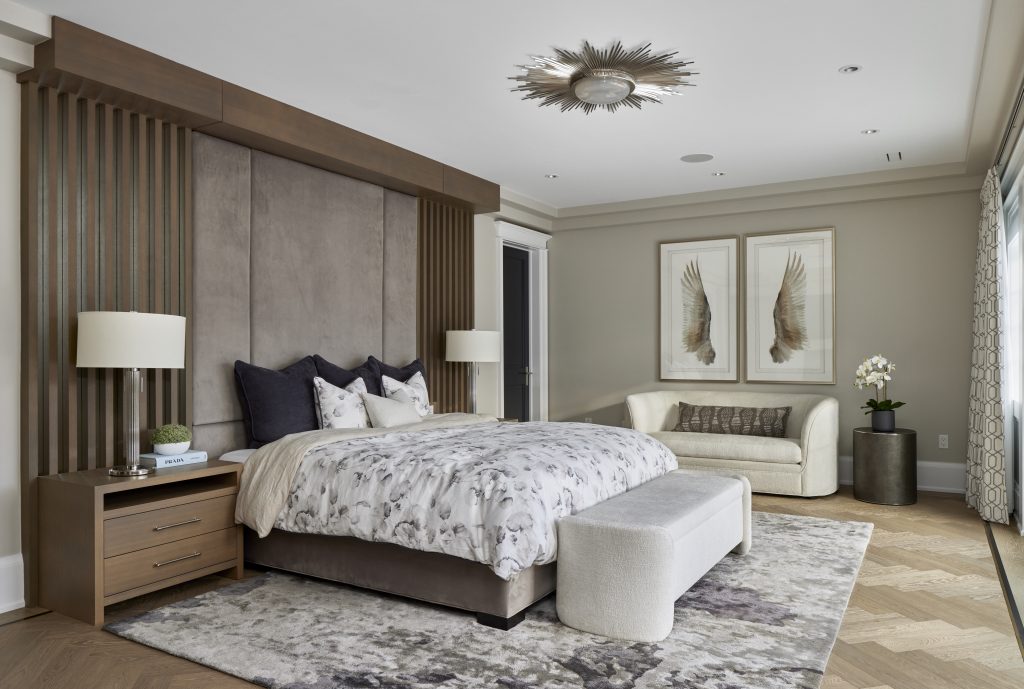 Surveying the elegant home with every creature comfort imaginable, Sharp adds that this project was her pride and joy for two years. “The garage/apartment and great room were designed and built from the ground up by our team. I’m proud that we managed to create cohesive and coordinating spaces as the scope continued to increase, and that we had the opportunity to work with such worldly brands and a team of talented trades to really elevated the space to a new level of sophistication.”
Surveying the elegant home with every creature comfort imaginable, Sharp adds that this project was her pride and joy for two years. “The garage/apartment and great room were designed and built from the ground up by our team. I’m proud that we managed to create cohesive and coordinating spaces as the scope continued to increase, and that we had the opportunity to work with such worldly brands and a team of talented trades to really elevated the space to a new level of sophistication.”
For more information visit Jwarchitect.com
Additional Credits: Most lighting fixtures by Visual Comfort, Curry & Co. and Sonnemon (provided by Elte). Cabinetry designed by Erica Sharp, fabricated by Thorncrest Kitchens. Bathroom plumbing fixtures by Waterworks (provided by Ginger’s). Automated blinds by Avaton Sight, Sound and Security. Custom furniture, bedding and drapery designed by Erica Sharp. Seamless vents by Aria Vent and interior door hardware by Classic Brass.
