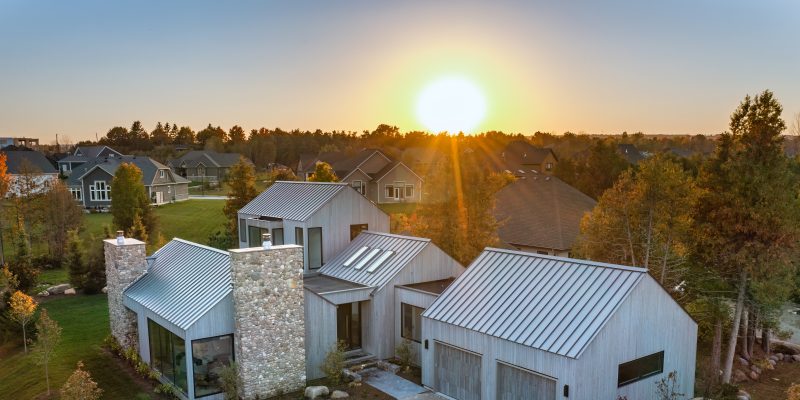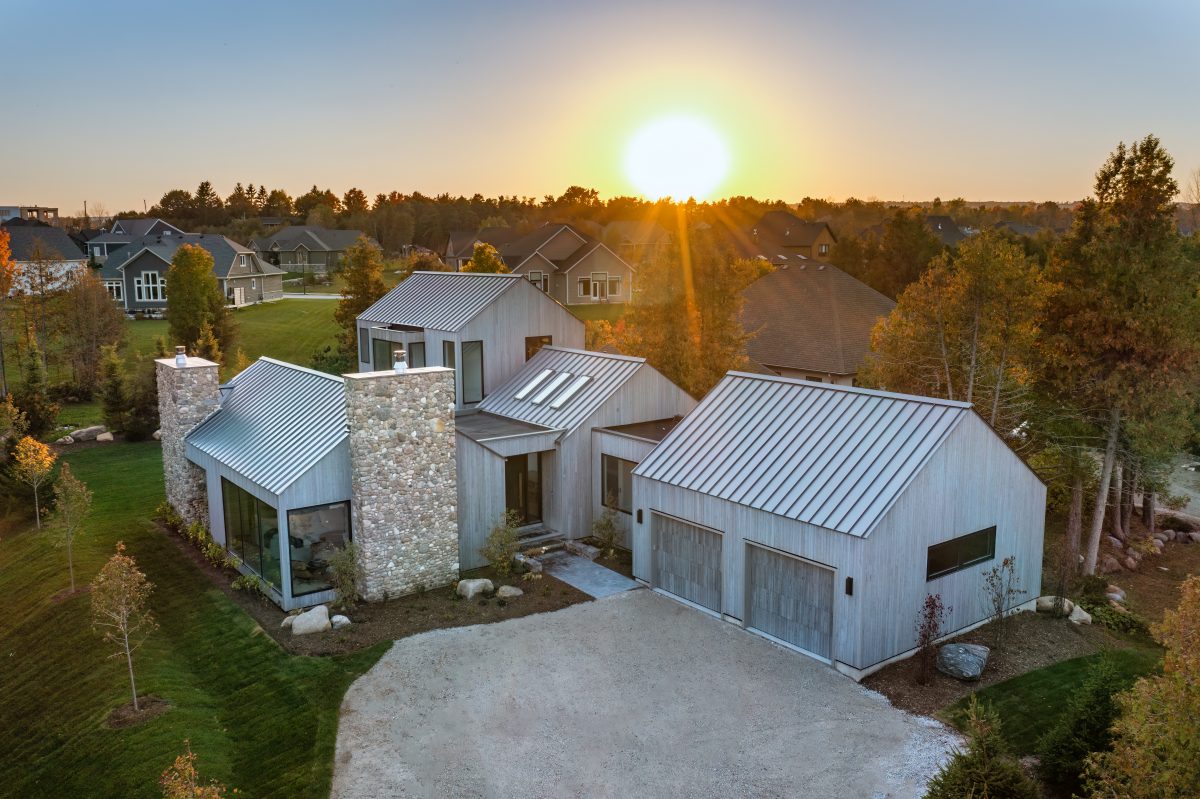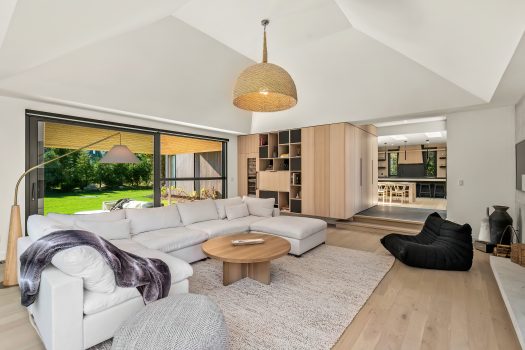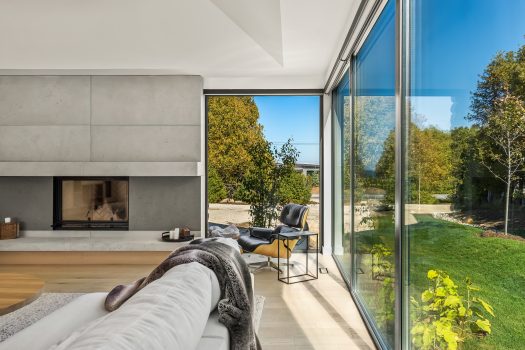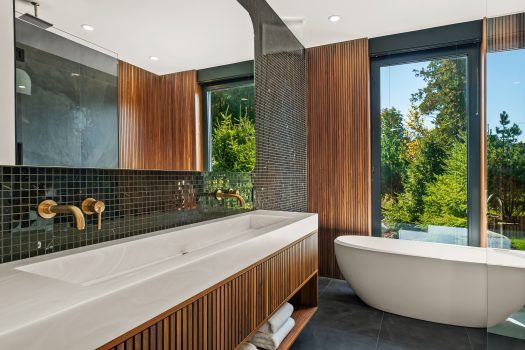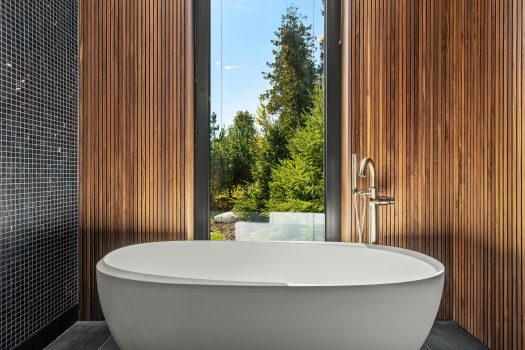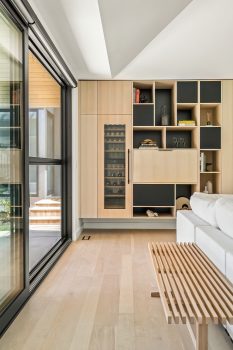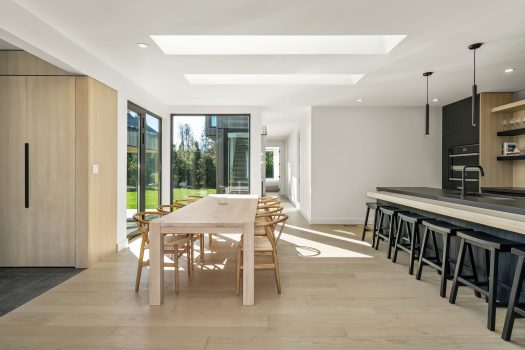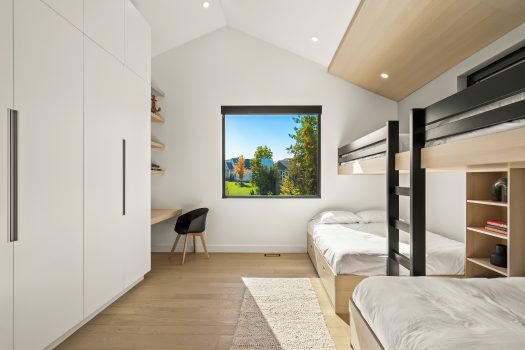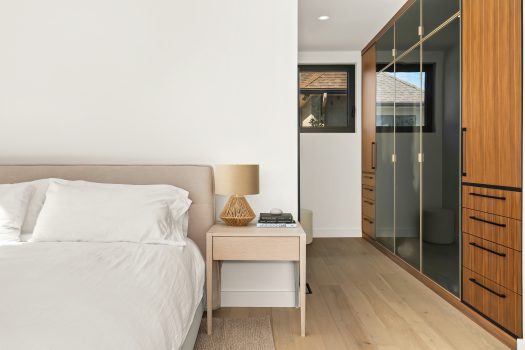More than a modern cottage, this custom-built Thornbury home was made for Seasons of enjoyment | by Kelly Putter & Photography by Simon Tingle / Craft Photo
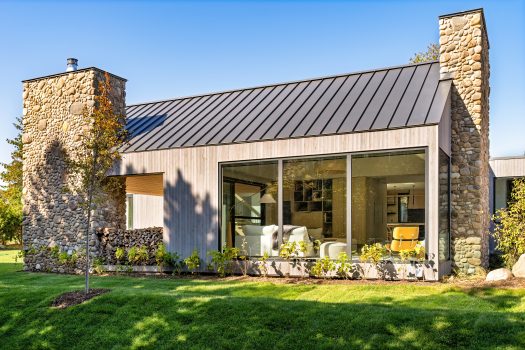
When designing a vacation home with summer and winter living at its heart, it pays to integrate the natural backdrop into the soul of the home so that it’s a true-blue four-season home away from home. That’s if you’re lucky enough to have an ever-changing seasonal canvas to work with – a setting that showcases blossoms in springtime, long sun-dappled summer days, the glorious colours of autumn and winter’s crisp powdery snow.
SMPL Design Studio had precisely that when crafting this modern 2,700 square-foot home in Thornbury, Ontario. A stone’s throw from Georgian Bay and the ski hills of Blue Mountain, this four-bedroom, four-bathroom home features a clean minimalist design that integrates seamlessly with its surroundings.
Construction of the home was completed by Ecnomus Construction, whom SMPL has worked with for 10 years.
The home’s exterior features modest grey wood siding, a black metal roof and granite river rock – but don’t let the simplified exterior fool you into assuming the interior is anything but stunning. The designers decided on a daring twist with the use of breezeways to connect the home’s diverse living areas. This created separate spaces to move throughout the day and enjoy different lighting, angles and views. The breezeways promote a little peek into other rooms and provide views of the exterior design, making the home experience entirely holistic and interconnected.
“It’s a matter of analyzing the site: where (there are) key views, the sun’s path and orientation of bedrooms versus bathrooms,” explains Joel Tanner, CEO and creative director at SMPL Design Studio, a full-service residential and interior design firm that specializes in modern design. “It’s about how to properly lay out and schematize the design. Whether working on a country, city, or riverfront property, it’s all about indoor and outdoor connectivity.”
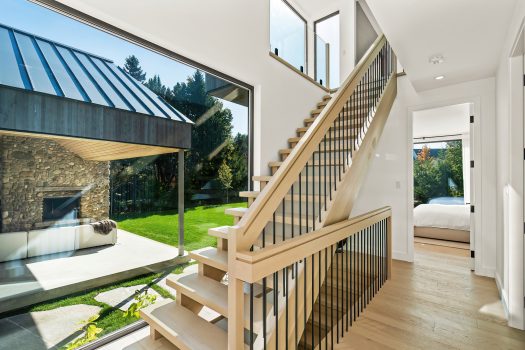 What made this design especially exciting were the clients, a family of four for whom SMPL had designed their primary home in Oakville. Tanner says the family came into the project with eyes wide open and a willingness to let loose and be creative. “We’re insanely passionate about clients that are passionate,” Tanner says. “We are always willing to push the boundaries as long as the client is willing to do the same. Typically, a client is holding back which is fine but with these clients, we could get creative and indulgent on detailing, and that helped make the project what it is today.”
What made this design especially exciting were the clients, a family of four for whom SMPL had designed their primary home in Oakville. Tanner says the family came into the project with eyes wide open and a willingness to let loose and be creative. “We’re insanely passionate about clients that are passionate,” Tanner says. “We are always willing to push the boundaries as long as the client is willing to do the same. Typically, a client is holding back which is fine but with these clients, we could get creative and indulgent on detailing, and that helped make the project what it is today.”
The garage leads into the mudroom where there’s generous space for storage and removal of ski gear or towels and flip-flops after a day at the beach.
Passing through the mudroom you’ll access the heart of the home’s entertaining zone – the kitchen, which is complete with black-painted oak veneer cabinetry from Bendt Kitchens and Millwork, a smart contrast of light and dark that carries throughout the home. The kitchen invites you in to cook a superb meal, enjoy a glass of wine or just relax and unwind.
Adjoining the bright and airy kitchen is an open-plan dining room that features three skylights, making the room an ambiently-lit oasis for dining, working or just easing into the day or night. From here you can access the outdoor barbecue area or enjoy a warm soak in the hot tub.
Another unique feature is the formal entry vestibule for guests. Taking two steps down brings you into the living room that’s complete with a wood-burning fireplace, storage for wine, television and floor-to-ceiling windows that allow outdoor views to the both back and front yards. Sumptuous custom furniture was designed with comfort and attractiveness in mind. Custom millwork, again, from Bendt Kitchens and Millwork and a dry-bar area add detail and interest. A lift-and-slide patio door takes you out to a vaulted hip-roof structure with a gorgeous wood-burning fireplace made locally by Steve Masonry.
The home was designed with the overall core living spaces on one side, divided by the kitchen and dining spaces, which separate the more active flow of living from the quiet retreat of the bedrooms. “Open-concept living is nice to a degree,” says Tanner, “but the activities in a home can get loud quickly. Pushing the bedrooms away from living spaces was important. We wanted to incorporate the idea of being able to segregate these areas and still enjoy the home at different hours of the day. That was the driver behind the design schematic.”
An inviting oak veneer staircase beckons to the upstairs of this partial two-storey home. At the top stairs is a little hangout nook for kids to play, with views of Georgian Bay. A guest bathroom flows through to a double-sided bunk bed with queen beds on the bottom, single beds on the top, and lots of built-in storage. The space on the opposite side, divided by a sliding door, is a connected secondary bunk room that essentially mimics the bedroom with which it connects, creating a good deal of space for guests large and small.
Designers were careful to push all of the home’s single-storey space to the front of the house. The team wanted a design that didn’t dominate the landscape, with a front elevation roofline that sits well below the tree canopy. “Placing the guest bedrooms on the second floor at the back of the property allowed us to achieve this while also providing a sneaky view of the Georgian Bay from the top of the stairs,” Tanner says.
SMPL specializes in modern architectural residential designs, with some light-duty commercial builds throughout the year. Their work is largely based in Ontario, although Tanner and his team have taken on projects throughout Canada and the Caribbean.
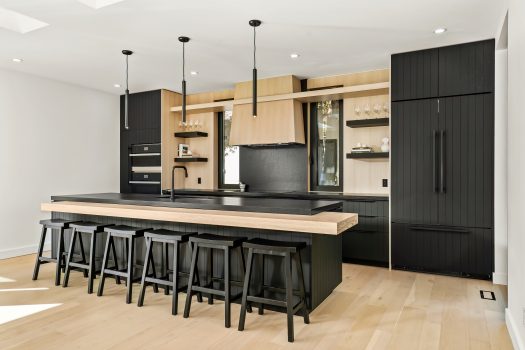 Careful thought and planning went into the home’s products and energy efficiency. Triple pane windows were ordered from Europe, the white cedar siding was sourced locally, and the striking grey steel roof serves to maximize its lifespan. The entire building was wrapped with not just one but two layers of foam insulation to round out the building’s energy efficiency ratings.
Careful thought and planning went into the home’s products and energy efficiency. Triple pane windows were ordered from Europe, the white cedar siding was sourced locally, and the striking grey steel roof serves to maximize its lifespan. The entire building was wrapped with not just one but two layers of foam insulation to round out the building’s energy efficiency ratings.
SMPL’s main focus with all of their unique, one-of-a-kind designs is to create something that’s “gnarly,” as Tanner puts it, and that stands out from the neighbours’ homes. “We want architecture to be bold, and exciting yet still relevant 20 and 40 years from now,” he says. “We want our clients to enjoy these homes, which we spend so much time designing and building with them, for decades to come. That’s the essence of why we do what we do; to enrich the lives of our clients and the neighbourhoods in which we design and place them.”
For more information visit smpldesignstudio.com
