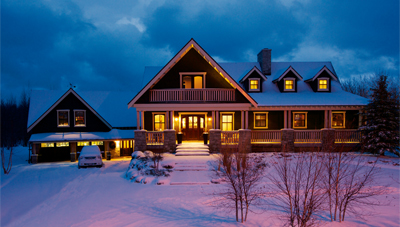by Barbara Ramsay Orr
The function of good art is to inspire, and in the case of Richard Wilson's home in Collingwood, it was art that functioned as the genesis for the central design of this magical mountainside retreat.
“We fell in love with a 12-foot sculpture of a tree by artist Gordon Kemp. It looks like a Tom Thompson Georgian Bay Pine tree. My wife bought it for my birthday and surprised me with it. But its immense height meant that the exhibition space required for it had to be special.”
“The sculpture was the starting point. We designed a staircase and the room around it, and in fact, everything in the home evolved from there.”
And what an evolution. This 11,000-square-foot chalet at the foot of Blue Mountian is a comforting blend of traditional and contemporary, what Richard describes as a Craftsman-style chalet. It manages to be both sophisticated and welcoming, stylish but relaxed too. It's a home perfectly adapted to family life, but it also lends itself to elegant entertainment.
Wilson is the owner of Wilson Project Management in Toronto and builds some of the most exclusive custom homes in Ontario. About 95 per cent of the homes he builds are contemporary in style. His clients include the architecture firm of Hariri Pontarini, for whom he built the internationally-recognized Art Collector's Residence in Toronto. The house went on to win several awards, including Art Info Magazine's Best House in the World in 2005.
When he came to build his own dream home, he brought all of his knowledge and experience to the project. “Every time you build a house,” Wilson explains, “you learn one other thing that works better. You learn from your mistakes. I'm particularly happy with the flow of this house. It works, perfectly.”
He was very particular about the situation of the house. Since the whole family skis ““ his kids have been on skis since they could walk, and they are members of the nearby Alpine Ski Club ““ it was a foregone conclusion that they would live near the ski hills. And since he grew up in Collingwood, it was a natural choice.
Wilson spent many hours contemplating the site, to determine the best placement for the home, and the time was well spent. Views of the skiers on nearby Blue Mountain vie with the natural beauty of Craigleith Provincial Park. Sunrises and sunsets are spectacular.
With eight bedrooms (including three housed in the guest quarters above the four-bay, heated garage) six bathrooms, a gym and a marble-walled steam room, the house is generously proportioned for entertaining. “We entertain all the time. Sometimes I think we have a revolving front door,” Wilson says.
One of the satisfying pleasures of the house is the attention to use of local wood and stone and local artisans. The foyer is furnished with locally made furniture, custom wood paneling and the Kemp sculpture tree.
The centre of the house is the great room, which flows seamlessly into the dining room and kitchen. The massive fireplace has a surround made from Algonquin rubble stone quarried from nearby Owen Sound. Reclaimed wood floors and a whimsical natural twig chandelier, chosen by designer Marina Farrow, of fAd@Peaks & Rafters in Collingwood, warm up the 28-foot high space.
In the dining room is another spectacular chandelier. This one was a gift from a client and it is a perfect addition. It's an antique chandelier, built entirely of antlers, that traveled to Canada in the 1920s from Austria.
The massive wooden beams that support the great room's ceiling were reclaimed from a brewery on Fleet Street in Toronto, and still display the holes where machinery hung.
The kitchen is a cook's dream, with three sinks, Subzero fridge, Miele dishwshers and a Wolfe stove, all in stainless. The 10-foot island, covered with hand brushed black granite, provides a casual dining area as well as extra workspace. “Caterers love this kitchen,” Wilson explains. “The island is wonderful for setting up a buffet.”
The rest of the kitchen boasts Bianca Carrera marble and custom millwork. “My wife loves to cook and the space was designed to be very workable. Everyone who walks into this kitchen goes “˜Wow'. It works well, and flows well.”
In the walkout basement, there's a games room where guests and family can play snooker or watch the 10-foot projection TV.
But just step outside and you discover the part of the house that defines its special appeal ““ a poolside pavilion with fireplace, space for formal dining and a full kitchen. The sybaritic jewel, though, is the pool, which is kept at 98 degrees, year round.
“It's our favourite place to be, especially at sunset. We actually use the pool more in the winter than the summer. It is a special thrill to float around in the pool and watch the skiers.” There's also a 10-person hot tub and a waterfall.
With its careful blend of contemporary and classic design, its use of natural stone and local crafts, and its generous dimensions, this is a home that invites you to settle in and enjoy the particular beauty of Ontario ski country.
