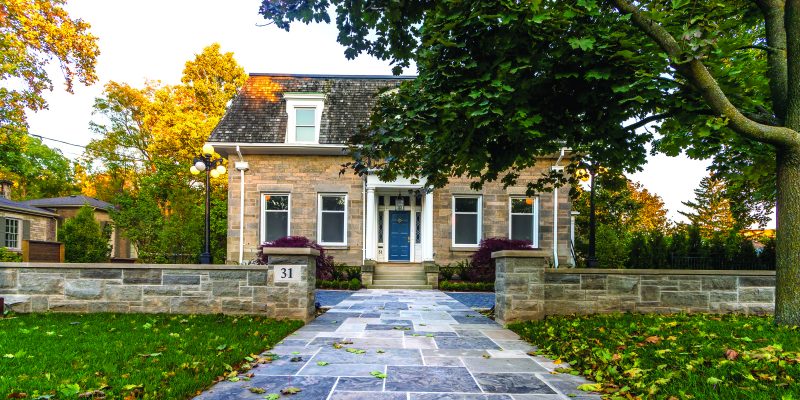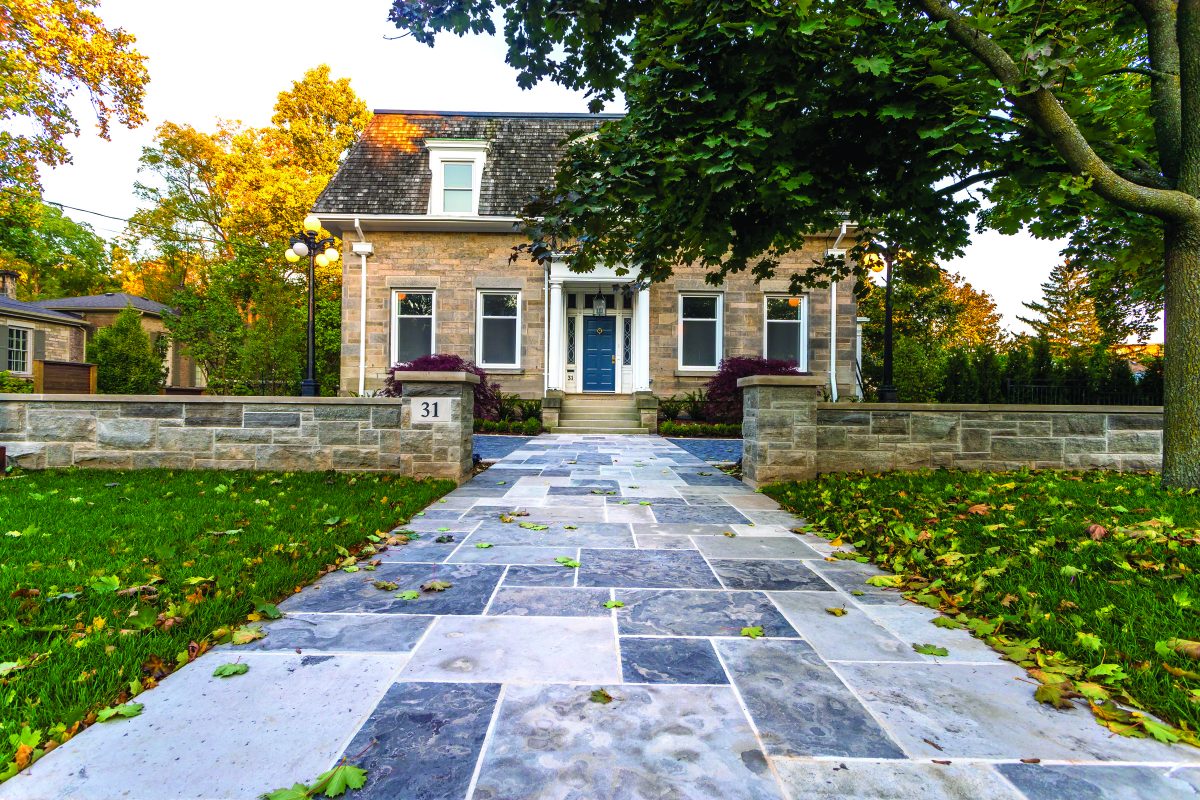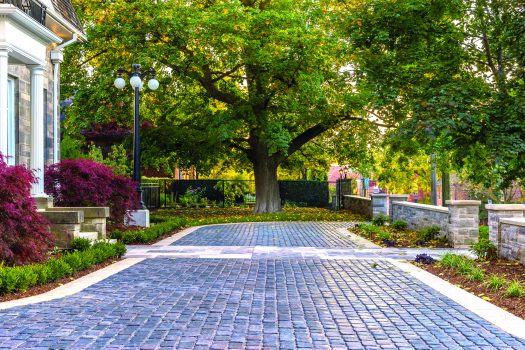By Becky Dumais
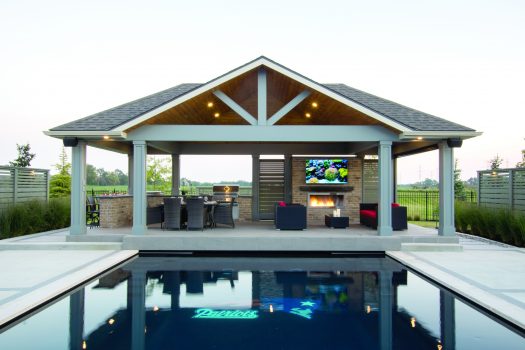
Contemporary Retreat
The owners of this sprawling country property in Ancaster wanted a functional outdoor space to entertain groups of all sizes through the summer. Cedar Springs Landscaping delivered with a modern, transitional retreat that combines beauty and function.
Pavilion
On the client’s wish list was an outdoor entertaining space separate from the house. A freestanding 20’ x 40’ pavilion was constructed adjacent to the pool and sunken hot tub (both installed by Poolscapes). Within the pavilion is a linear fireplace, TV and sitting area as well as a full kitchen and bar with a keg dispenser offering cold beer on tap. Design features include a vaulted ceiling in tongue and groove cedar, brick that matches the house and natural stone counters. A second, large barbecue is close to the home’s back doors for grilling in cooler months.
Poolside
The contemporary pool design is easy to admire, especially with the absence of unsightly pool equipment thanks to a bunker built beneath the pavilion to house all the necessities for this backyard. Also, conveniently out of sight is the automatic pool cover. As loyal NFL fans, the homeowners imprinted the New England Patriots’ logo at the bottom of the pool. Bonus – it lights up at night!
Ambience
Cranking tunes and broadcasting the football game is easy, thanks to speakers installed in the pavilion and throughout the gardens, which are clean and simple. Privacy screens on either side of the lounging area and ambient lighting near the pool add to the atmosphere. Brick accent walls help define the space. The end result is a backyard retreat that blends perfectly with Ancaster’s charm.
Cedar Springs Landscaping
3242 South Service Rd. W., Oakville, cedarsprings.net
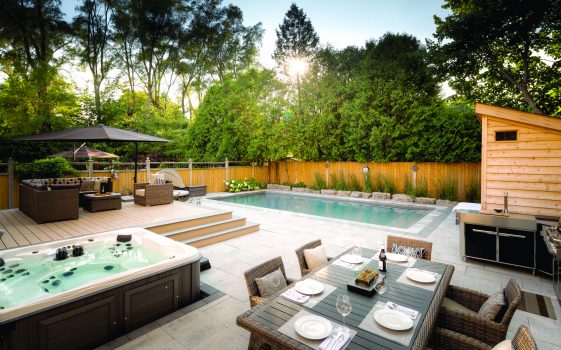
Backyard Cottage
What better place to relax than in one’s own backyard? That was the vision for the homeowners on Lakeshore Rd. in Burlington when they called upon Gelderman Landscaping to create a cottage-like play space in their yard.
Cottage living
To make the vision a reality, the project included a deck, cabana and patio, plantings and relocation of the existing hot tub. At the top of the client’s wish list was a saltwater pool big enough for laps, leisurely swimming and, of course, play. The result is a generous sized 16’ x 32’ pool. The hot tub was moved close to the house – essential to the homeowners for year-round access and surrounded by a deck constructed of virtually maintenance-free composite. The outdoor kitchen features cabinets, ample counter space and barbecue.
Low maintenance
Grass is greener, but not in this space; there is none. It was a joint decision between Gelderman and the client to remove lawn completely from the design plan. They believed it would disrupt the visual flow of the backyard once all the features were in place. Simple, low maintenance shrubs and tall grasses were planted and areas filled in with understudy plants to hide the hardness of the fencing. It was to the client’s advantage that the neighbouring properties boasted mature trees.
Lighting
To add ambience for social evenings, low voltage LED lighting was hardwired to a photocell timer. With their beautiful new outdoor space, the homeowners knew their outdoor activities would frequently extend into the night so perfect lighting was paramount. Overall, the collaborative process between the landscaper and client resulted in a landscaped oasis that fulfilled the vision to create a cottage setting right at home.
Gelderman Landscaping Services
831 Centre Road, Waterdown, gelderman.com
Heritage Beauty
This heritage property in Dundas was in need of a landscape design that addressed the front and rear of the home. Heather Bancroft was hired to design a backyard for entertaining and update the driveway for improved circulation – all while preserving the heritage character of the home, circa 1850. Shademaster Landscaping was hired to complete the project.
Heritage style
The property was in a state of decline at the start of the project. Its heritage designation meant the updates needed to respect the original style of the home in both design and material choices, while providing a contemporary solution. Modern cobblestone and a smooth square cut natural flagstone addressed this by creating a contemporary look that still preserved the home’s traditional character.
Stately façade
The updates to this property – one of the earliest stone homes in Dundas – has returned it to a place of prominence on its historic streetscape. The limestone façade of its exterior is now complemented by a broad flagstone walk, cobble driveway, as well as a reconstructed limestone wall and columns across the front. A pair of Japanese maples flank the front entrance as a colonnade of crab apple trees line the drive.
Backyard entertaining
The homeowner wanted greater privacy in the backyard for entertaining. Flowering dogwoods, fountain grass and crocuses screen the terrace from public view while landscape lighting extend the charm of the property from dusk to dawn. Generous flagstone stepping stones connect the house to a paved dining terrace, adjoining a vintage garage converted to an entertaining lounge area. The new landscaped outdoor space reflects the original character of the heritage estate while addressing the needs of the modern homeowner.
Shademaster
764 Robson Road, Waterdown, shademaster.net
