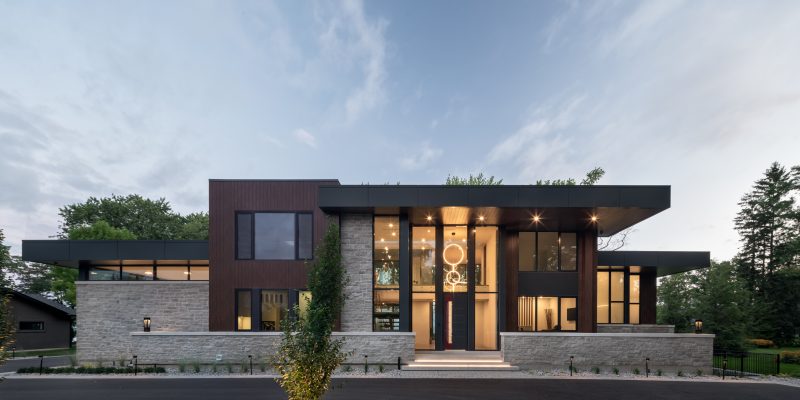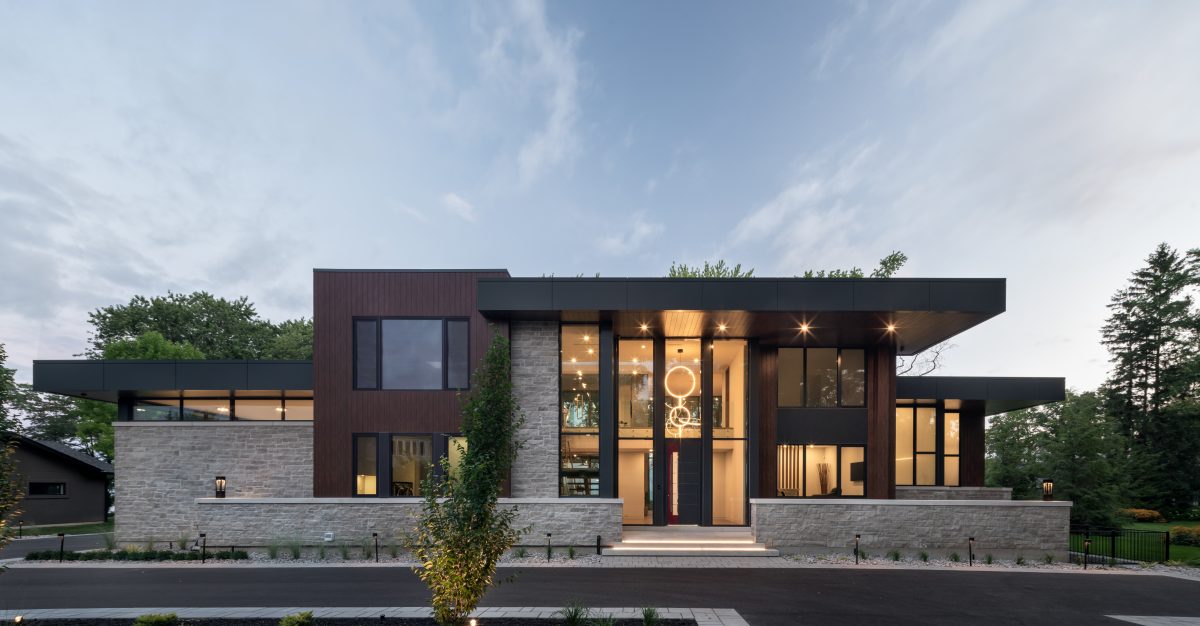By Laurie Wallace-Lynch
Photography by Adrian Ozimek
The jaw-dropping view of Lake Ontario from floor-to-ceiling windows in the second storey fitness centre is proof that the homeowners of this Niagara Region home are keenly interested in health and wellness and wanted a home that reflects this. Designed as a lakefront sanctuary by Oakville architect John Willmott of John Willmott Architect Inc. (JWA), this home was built by HummingbirdHill Homes & Construction Inc., a PassiveHouse™ + WELL™ Certified Builder.
“The biggest benefit of this home is the design which connects the homeowners to nature with massive windows offering spectacular views across Lake Ontario toward the Toronto skyline,” says Aaron Miller, founder and CEO of HummingbirdHill Homes of Oakville. “Biophilia is the human tendency or need to interact or be closely associated with nature and this house was designed and built with this in mind.”
Architect John Willmott says his goal was to design the interiors to meld seamlessly with the exteriors to maximize the views of Lake Ontario. He achieved this by designing enormous walls of windows, some as high as 21 feet, raising the floor level by three feet in the principal bedroom, and the creation of outdoor entertaining spaces on various levels. Whether you are barbecuing in the outdoor kitchen or exercising on the expansive raised deck, you can still take in the lake view. He also incorporated design elements that flow from the interior to the exterior spaces.
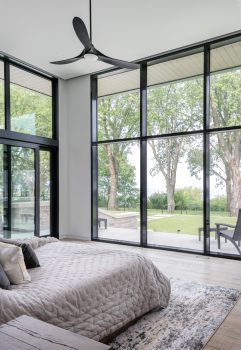
“In the fitness centre as well as in the kitchen, we used Luxyclad aluminum siding on the ceilings which extend to the exterior ceilings with the intention of drawing the eye to the outside to optimize the view of the lake,” states Willmott. Erica Sharp of JWA who handled the interiors on the project, adds: “I love the connectivity between the interior and exterior. By using the same material indoors and out, it feels like the horizon doesn’t end.”
Willmott nods in agreement, adding: “Two things stand out for me in this house. The first is the fun, whimsical, state-of-the-art gym on the second level which offers a panoramic view of Lake Ontario through full glass walls and access to the balcony for outdoor exercise. The homeowner is passionate about keeping fit and the space provides the perfect spot for working out. The second unique design feature involves the homeowners’ other hobby, which is specialty cars. A “show garage” was designed to display the vehicles which can be seen from the house through an interior window – a terminus of view at the end of the main corridor that provides an element of spectacle for first time visitors to the house.”
As a PassiveHouse™ + WELL™ Certified Builder, HummingbirdHill Homes are built to last for generations while offering a unique synergy of beautiful design, functionality and health and wellness. Miller explains: “A Passive certified house is like the gold standard in building science whereby we build structures that are super-efficient but also super durable, designed to last 100 years or more. We use a unique combination of materials and better methods of construction, founded on building science data. As a WELL™ Certified Builder, we honour the relationship between our homes and offices to human health and wellness.
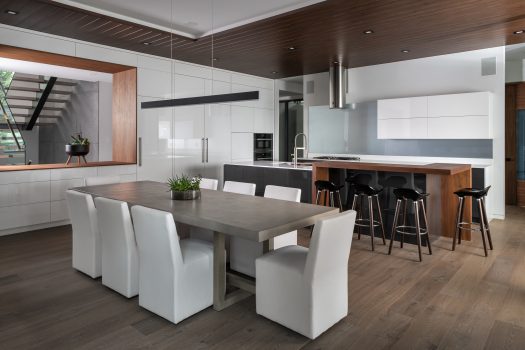
“Our process reconnects us with nature and maximizes all our senses to create health and wellness for homeowners. The goal is to achieve wellness and reduce stress through healthy lighting, healthy indoor air quality, optimal thermal comfort, healthy acoustics, and healthy water. We are rethinking the impact our homes have on our lives and how they can enhance the environments for our clients and their capacity to thrive.”
Although this home is not WELL™ Certified, many of the features were designed with wellness in mind. “The challenge with a modern home with soaring ceilings and windows is there is very little room for error, but we were able to focus on building a high-performance, airtight exterior envelope system and to control the indoor air quality through quality mechanics and ventilation,” says Miller. “Our DNA as a company is that we won’t use products that are bad for the environment. The amount of natural light is spectacular and certainly adds to the wellness factor of this home.”
The interiors feature clean, modern lines, again with the goal of highlighting the home’s natural environment. “Throughout the house we used simple finishes without a lot of detail to achieve clean, modern lines combined with a neutral colour palette,” says JWA Interior Designer Erica Sharp.
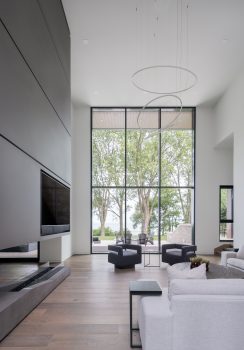
“There’s also a level of simplicity in the lighting which is an important design element. When we saw the ceiling height in the great room which is 21 feet high, we wanted to create something dramatic but nothing that would take away from the view, so we used LED rings on a suspension system.”
Modern high gloss flat panel cabinets were used in the kitchen to add to the modern appeal. “The ceiling fan feature is a stainless-steel cylindrical hood fan which just seems to float there, and, on that wall, we did an asymmetrical floating cabinet,” says Sharp. “The backsplash is painted glass which adds to the lightness of the space.”
Yet another unique design feature is a hanging partial wall which serves as a divider between the kitchen and the great room. On the wall is a giant flat screen TV while below the wall is a linear fireplace with an open flame.
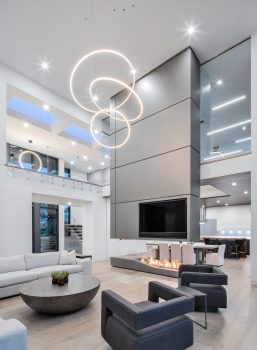
This 5,400 square foot home has three bedrooms with the upper-level bedrooms and fitness centre connected by a “bridge” which is open to the main level.
“You step up to enter the principal ensuite on the main level where the 14-foot-high ceilings and windows offer stunning lake views,” states Sharp. “We designed a custom-made headboard which also acts as a room divider between the bedroom and a dressing room.”
Designed with functionality and enjoyment in mind, the lower level boasts a stunning three-sided glass wine room, along with an enormous open living space and games room.
Miller adds: “Our motto is Building Sanctuaries for a Modern World” and this perfectly describes the home. Achieving a modern luxury home like this would not be possible without synergy between the architect, interior designer and builder who share a common goal of creating a home that combines beauty of design, functionality, connectivity to nature and a huge nod to health, happiness, lifestyle and wellbeing.”
