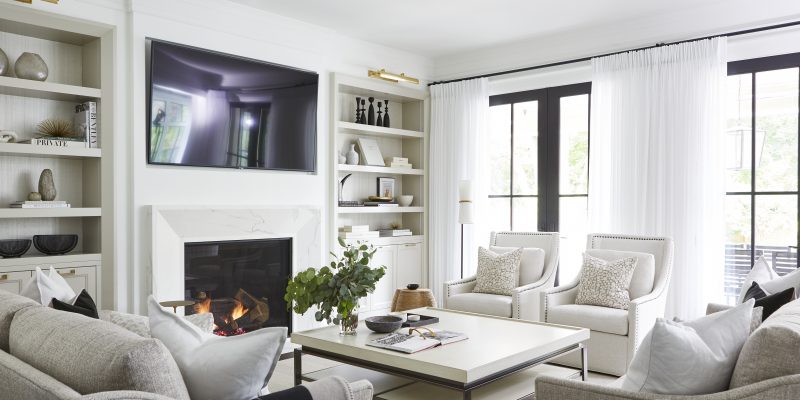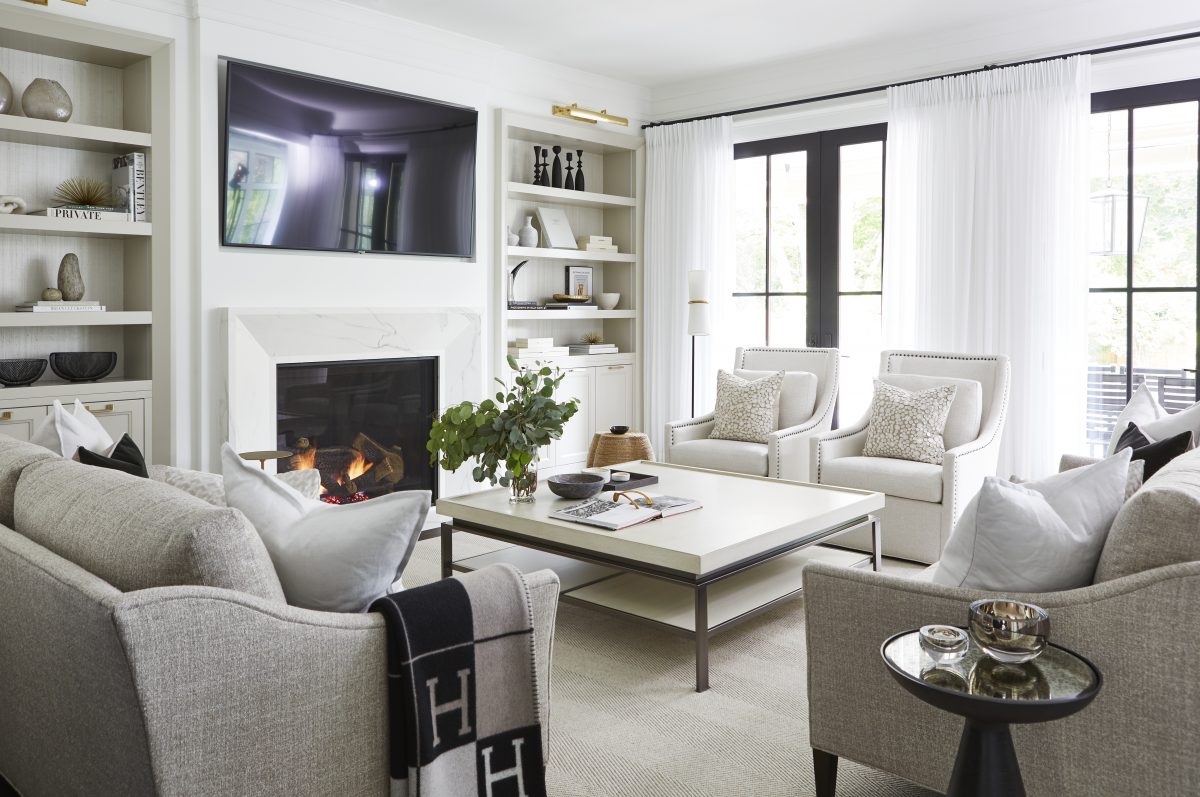By Amanda Lee
A light fixture descending like a star from a soaring ceiling draws the gaze upward as one steps through the front door of a stunning new home built close to the shores of Lake Ontario in Oakville. To the left is an airy sunlit sitting room, evocative of stylish Santa Monica, and gazing toward the back of the home is a contemporary and bright gourmet kitchen overlooking a landscaped backyard.
It’s clear that this newly built home sacrificed no luxury to produce a stunning masterpiece. Who would ever guess it’s also the first residential home to receive a Net Zero Ready label in the Greater Toronto Area. A luxury home, as it turns out, can also be eco-friendly and socially responsible.
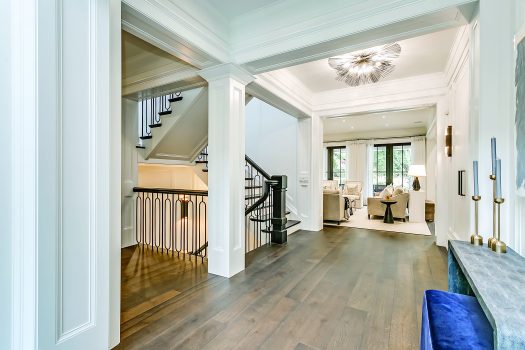
White glove and eco-friendly
It’s thanks to Chatsworth Fine Homes that the south Oakville home has earned its distinction as a Net Zero Ready home, which means it meets stringent standards set by the Canadian Home Builders’ Association in energy efficiency that will exceed current building code requirements for years to come. Chatsworth, known for offering clients a white glove experience along with high quality craftsmanship, is proud to be leading the way in energy efficiency, as well.
“Net Zero is our latest tool to produce the beautiful homes with architectural details that delight our clients,” explains Fil Capuano, project manager for Chatsworth Fine Homes. “Our seasoned team has led the way in delivering a home that showcases all the fine details of a luxury Chatsworth home while also being socially responsible in helping to fight climate change.”
Capuano was instrumental in the family’s decision to build their dream home to Net Zero standards. Compared to the typical suburban build from the 1990s, a Net Zero home consumes around one sixth of the energy and produces as much energy as it consumes.
The homeowner was keen to incorporate eco-friendly features alongside exquisite architecture to end up with a home that is aesthetically breathtaking, as well as exceedingly comfortable – comfort being a hallmark of energy efficiency.
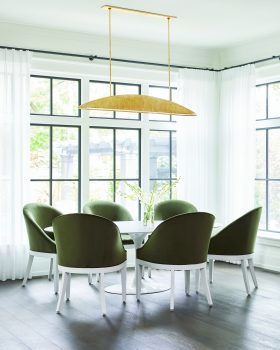
Gold standard comfort
Walking through the custom home, there is little evidence that it’s rigorously designed for high efficiency. However, as Capuano explains, a Net Zero home is unique, beginning with an engineered shell in which the insulation of the roof, walls, basement and garage are all optimized for efficiency.
The windows and doors are optimized to regulate temperature and air quality; this means the household will enjoy even temperatures in every room, through every season. The windows are specifically engineered not only to Net Zero standards, but include additional coatings and treatments based on rigorous comfort standards that are indiscernible to anyone peering through them.
The sound engineered walls and floors of a Net Zero home provide the ideal environment for older children, as in the case of this home.
“With older children comes the desire for private spaces,” said Capuano. “Thanks to the sound engineered walls and floors, you can feel the heaviness of each element of the build much like the signature low thud of a Rolls Royce door closing.” Additionally, all plumbing is isolated to minimize its typical unwelcome sounds, thus resulting in a super quiet interior.
An airtight home and excellent air quality are both instrumental to meeting Net Zero standards. Tests were run to measure airflow and locate any potential air leakage. The installation of a heat recovery ventilator ensures the home receives a constant supply of fresh air that filters dust and allergens and controls excess humidity. Additionally, the basement floor and walls are heavily insulated and sealed, which means there’s no longer any need for blankets in what is normally the coldest part of the house.
While lower utility bills are a significant benefit to a Net Zero home, the family was far more motivated by the desire to provide its household with the highest standards in comfort, as well as be part of the solution in fighting climate change.
“We want to play our part in helping the environment by minimizing our carbon footprint and making the world a better place for the next generation,” said the homeowner. Capuano concurs, adding that the upgraded features have the added bonus of delivering an environment inside the home that is healthier and significantly more comfortable for its household members.
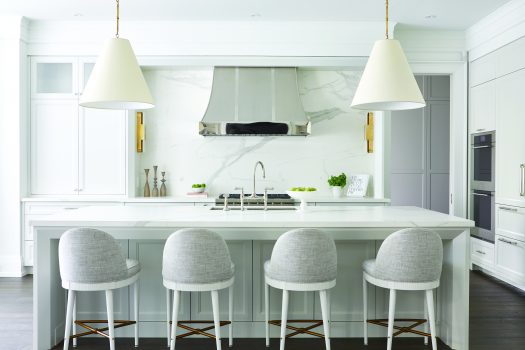
Curated design
The architectural design was led by Hicks Design Studio with interior designer Ria Dedood while the task of creating an inviting interior was led by interior decorator and owner of olly + em, Brittaney Elgner. The process was collaborative according to Elgner, whose vision incorporated the homeowner’s desire for an oatmeal and cream palette.
The homeowners were adamant that their place be family-friendly, which meant a balance of open, shared spaces on the main floor and privacy upstairs. Also paramount to the home was a spacious kitchen, equipped with Energy Star appliances.
“Our kitchen is the main gathering point for the family,” said the homeowner. “We eat together at the kitchen table. The kids sit at the island working or doing homework while I prepare dinner and we catch up on each other’s day. We love our island.”
With a beautiful marble countertop and charming breakfast nook, the kitchen is both elegant and welcoming for family and friends to gather. Formal entertaining take place in the regal dining room featuring plush navy chairs around a custom dining table with a climate-controlled wine cellar within easy reach. To invite abundant natural light into the space, large glass doors open to the front of the house offering a unique al fresco style experience on warmer days.
The dark wood banister leading to the upstairs provides a striking contrast to the light neutral colours that make up the home’s palette. The cream and oatmeal hues continue through the bedrooms and ensuite bathrooms with beautifully curated furnishings and décor, hand selected by Elgner and the homeowner to complement the design of the home.
Elgner strategically mixed transitional and traditional lights with stunning contemporary pieces to make the lighting the focal point in many of the rooms.
“Everything evolved from the lighting,” Elgner admits. “From the front door, it’s all about the sight line and the entryway and pulling you into the great room.” As part of the commitment to Net Zero, all bulbs were LED, however they were carefully selected to ensure they emitted a warm hue.
While the homeowners had seen the home as it was being constructed, the big unveil didn’t occur until Elgner had every design and décor detail in place to create a bright and inviting family home.
“I had tears in my eyes,” recalls the homeowner of the moment when they saw the home fully decorated for the first time. “I knew what we had selected, but I hadn’t seen it all together. It was even more than I’d hoped for.”
