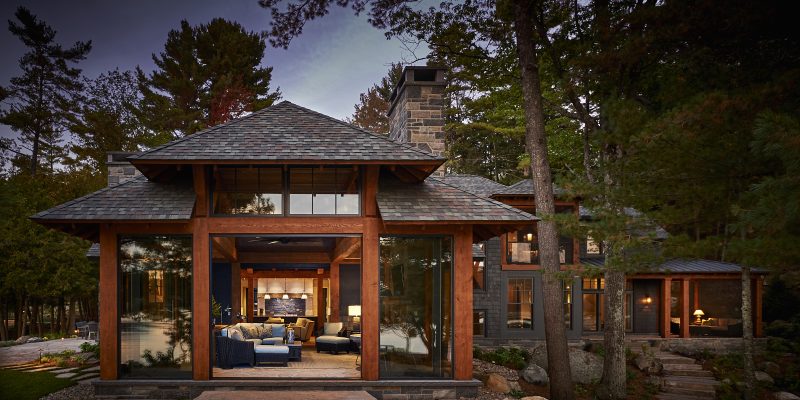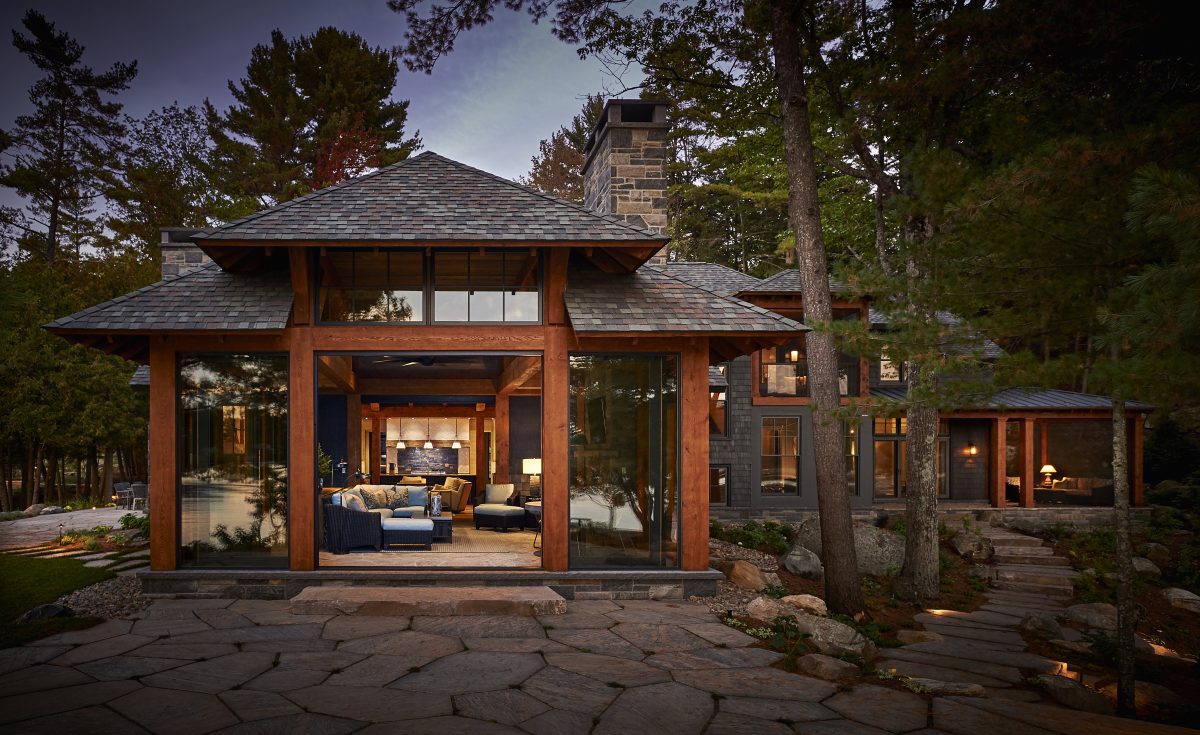By Rebecca Fitzsimmons
Tucked into the trees atop a rocky shoreline with one of the best views of prestigious Lake Rosseau is a custom cottage ready to welcome family for weekends and those looking for an extended sojourn. The clients spend six months a year in their new Muskoka home. Having worked with design firm Barnard & Speziale on previous projects, they approached them again to assist in creating the cottage of their dreams.
When the lot beside their original 20-year-old cottage became available, boasting its water views on three sides of the lot, they couldn’t pass up the chance to create a property that would accommodate their family, including – and especially – their grandchildren. If the custom dining table which seats 18 people is any indication, Jan Speziale, partner and designer of Barnard & Speziale, says the clients want family to come and enjoy the cottage as much as possible.
“They’re very family oriented and that was their motivation,” she says.
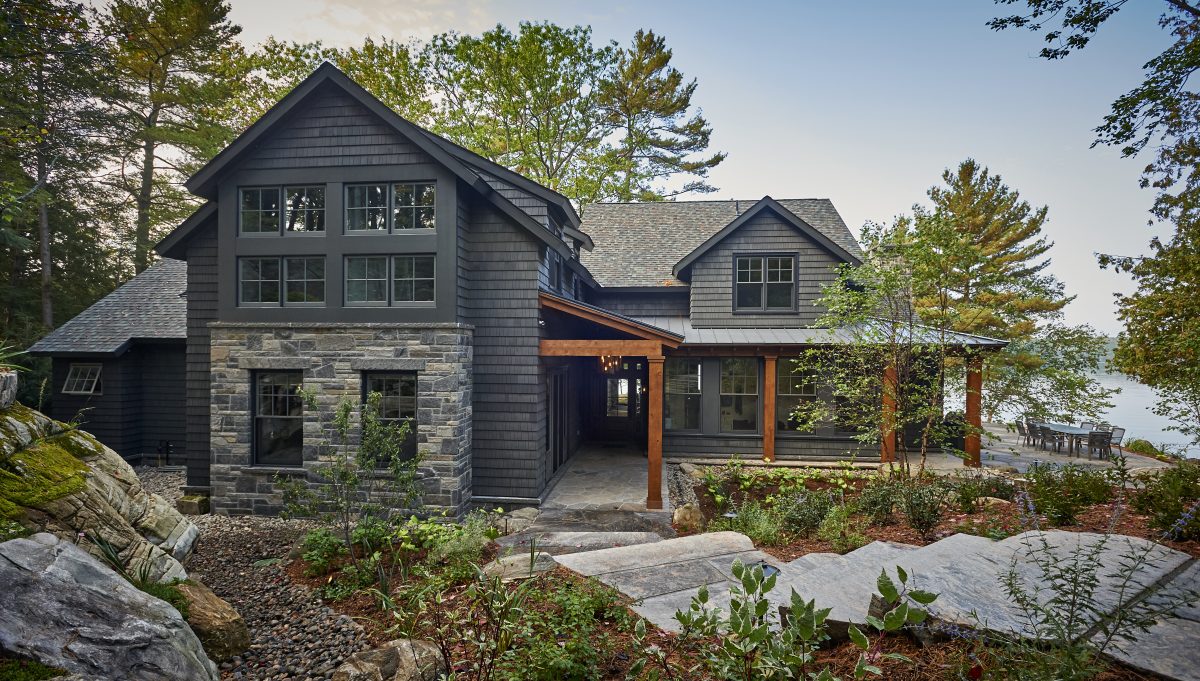
The architect designed the cottage to match the landscape. The tones and materials used for the cottage’s exterior deceive any passersby on water; the dark exterior blends with everything around it and the tones are carried through the interior’s natural, weathered and warm finishes. “It’s very organic,” says Speziale.
Iron and black accents run throughout the main cottage’s five bedrooms and seven bathrooms. Each grandchild has their own bed and storage area, boys in one room and girls in another. Speziale says the kids were excited and delighted to see their rooms during the walkthrough with the clients.
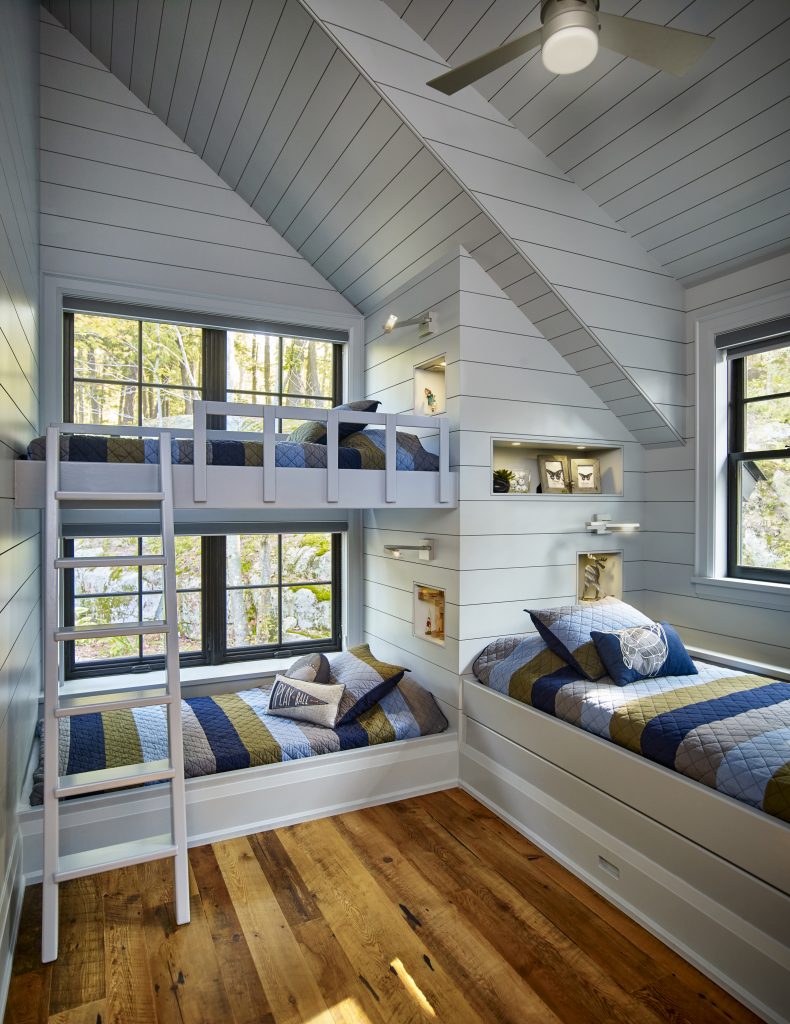
In every cottage there must be a Muskoka room. This property’s has glass on three sides for full view of the illustrious lake. Phantom screens can be opened and closed as they wish and a cozy fireplace on the third wall is ideal for warming up on cooler nights. The natural granite flagstone in the Muskoka room was sourced locally. It’s typically used outside, but in this case serves as indoor/outdoor flooring for the room. Again, natural finishes and textures appear throughout the space on the walls.
“There’s not one corner that has drywall,” says Speziale. “It’s all shiplap, tongue and groove, cedar and hemlock.”
Reclaimed hardwood floors keep the mood warm and relaxed. Keeping the main floor open, the dining area great room and kitchen are all under one roofline. The great room and Muskoka room are accented with warm leathers, understated patterns and dark iron details. The kitchen backsplash was custom made by a Toronto designer, shipped up to the cottage and assembled on site. Granite was requested specifically for the countertops.
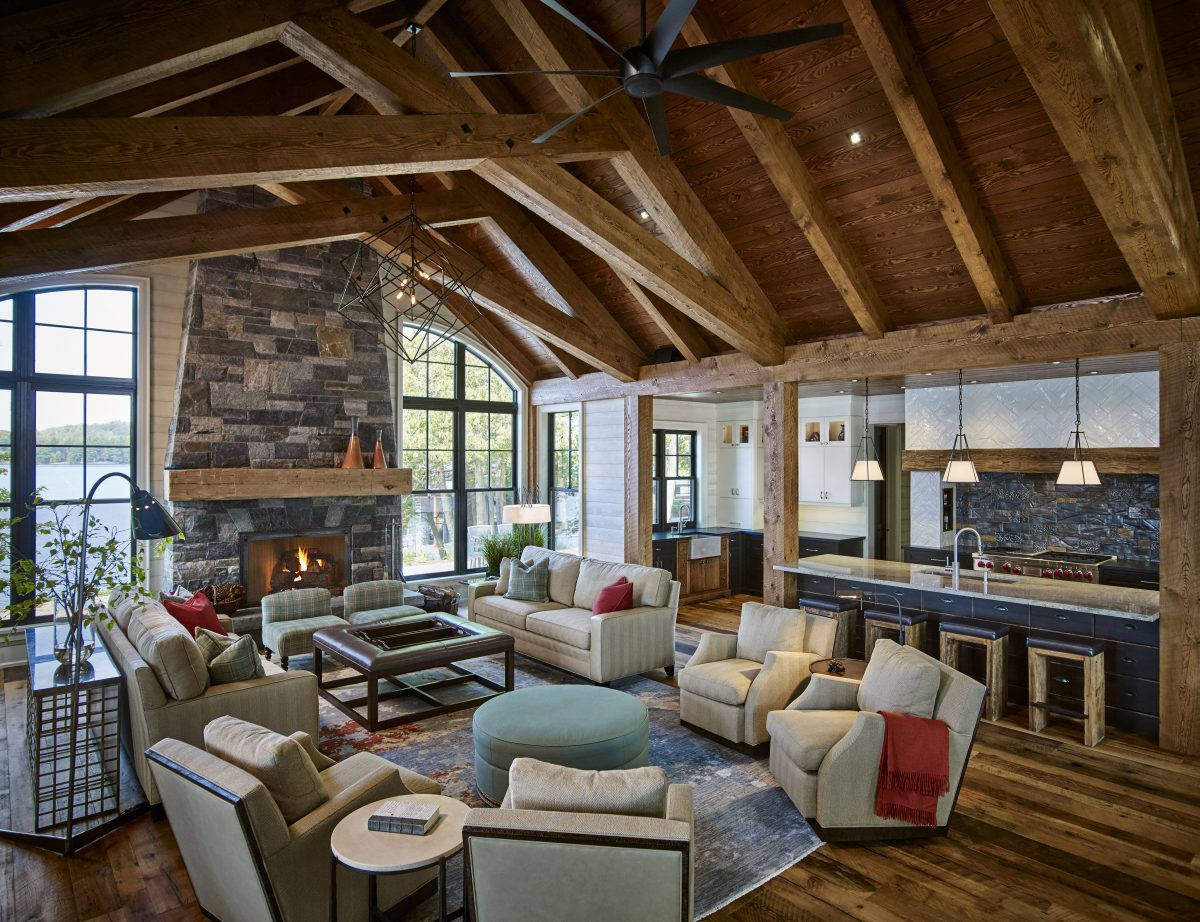
Heading up the project was Karen Shearim, Lead Designer and Project Manager, who was joined by Senior Designer Shannon Thompson.
The firm’s challenge lay in combining the two diverse styles of the clients: she likes traditional whereas he prefers contemporary. Speziale says the stairwell, a combination of natural wood, dark stain and painted board and batten wall, is a perfect example of blending a dark interior esthetic with a slightly lighter look. The only ‘challenge’ that remains is for each and every family member to spend as much time there together as possible, making memories that will last a lifetime.
