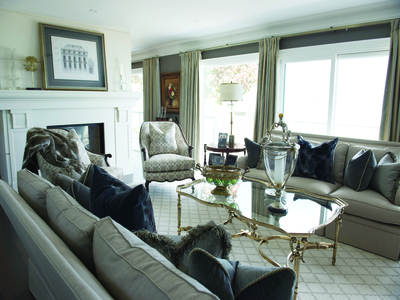The striking modern bungalow sits on the north shore of Lake Ontario ““ perfectly situated to gain the best panoramic views of the lake and nature's glory. Neatly framed by landscaped gardens, the home is in
perfect balance with the nature that surrounds it. Inside the home, the décor is light and airy and in perfect
harmony with its outdoor landscape ““ exactly what the homeowners were trying to capture.
Pamela Lahey, senior designer at Elizabeth Interiors, knew when she took on the project that it was all about the lake. “I had to ensure my design would utilize the views in every room to its fullest.”
Elizabeth Interiors is an outstanding leader in the field of interior design and fine furniture. Celebrating 14 years with the company, Lahey currently works out of their new flagship showroom in Burlington. It is one of three locations, with Liz at the Lake showroom in Muskoka new to the mix.
An expert on residential design, Lahey was no stranger to the homeowners of this project. “They moved to Grimsby from Oakville,” she explains, “where I was first commissioned for their previous home. Having a past relationship was great for this renovation as I was accustomed to their taste and style and in tune with what they wanted to achieve in their Grimsby home.”
Upon purchase, the homeowners took great solace in knowing Lahey could take the existing modern design and completely change it out to suit their style and how they use their home. Designer and client collaborated to create a traditional design with soft finishes to complement the views.
The entire main floor of the home was completely altered, beginning at the entry. Passing through the original front door you are greeted by a rich and stylish foyer with marble flooring. “We decided to make it a room unto itself,” says Lahey. “The intent was to create a cosy, inviting, yet elegant space that sets the tone for the rest of the house.”
The entry allows for access to the kitchen, which is light, airy and traditional in design. From custom wood details to stylish crown mouldings, the overall look is one of comfortable elegance. The designated conversation/eating area has a round wooden table accompanied by four upholstered swivel arm chairs by Highland House Furniture and sets the room's tone. Unique in design is the pedestal table that Lahey suggested be made hydraulic. Custom sized and finished by Lorts Custom Furnisher, the design enables the table to be set low for casual seating or at a slightly higher level made comfortable for eating.
The kitchen is basked in light with uncompromised lake views. During the remodel, it was decided one more window needed to be installed above the sink to capture yet another viewpoint to the glorious outdoors. “Though challenging, it was important to the client to capture that view.”
The kitchen essence is one of warmth, with harmonizing colours and textures and a high tray ceiling fashioned with plaster moulding. Boasting white custom cabinetry from Braams in Oakville, the black and amber granite countertops, island and backsplash offer a powerful contrast. Committed to detail, the thick island granite has an almost two-inch ogee profile edge while the perimeter countertops has a straight profile edge. This was done intentionally to showcase the dark rich walnut island. Vintage White Oak Gotham engineered flooring, sourced from Speers Flooring, streams throughout the home along with detailed baseboards and ceiling crowns.
Flowing from the kitchen area is the dining room, highlighted by a floor to ceiling two-sided fireplace that acts as a division between the dining room and adjacent living room. Featuring a mahogany Kings Row finish round pedestal table, it is completed by eight velvet chairs in a soft champagne. Both table and chairs are from Hickory White and adorned by a Fine Art chandelier.
Once in the living room you are greeted by a combination of comfortable furniture, classic designs and casual decor. With warm, soft colours and symmetrical lines it hosts a myriad of fine furnishings from Elizabeth Interiors withcustom upholstery through Century Furniture. A strategically placed sitting area allows for a spectacular lake view from every angle.
Changing up an entire house from modern to traditional is an enormous undertaking. Renovating two complete floors, the flow had to be paramount, says Lahey. “The entire home must have a constant flow from start to finish versus room by room. Close attention must be paid to details where the accents can complete themselves without being matchy-matchy.”
The downstairs level is masculine in nature. More tactile, it boasts leather furnishings with nautical and rustic touches in design. Lahey refers to it as a relaxed “cottagey man cave.”
It was almost two years of renovations and the result is a house that literally takes your breath away, while emitting ease and comfort. “I knew this family would be happy with a welcoming home where each space is relaxing and does not come across as a “˜no-touch' zone. Together, we selected elegant yet subtle textures, nothing
jarring.”
From start to finish everything in the renovation was custom designed, made and ordered. It was a positive and productive experience for both client and designer. The end result was a vision brought to fruition. As the happy homeowner explains, “We have experienced an evolving friendship with Pamela that has only enhanced our ability to work together. Should we be on the fence with a design, we trust her to take us a little out of our comfort zone…and that is the sign of a great designer.”
