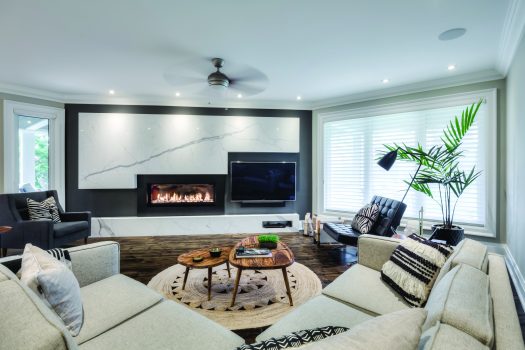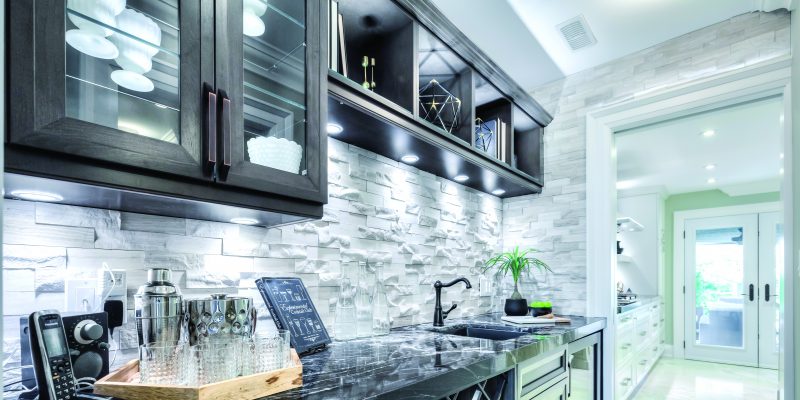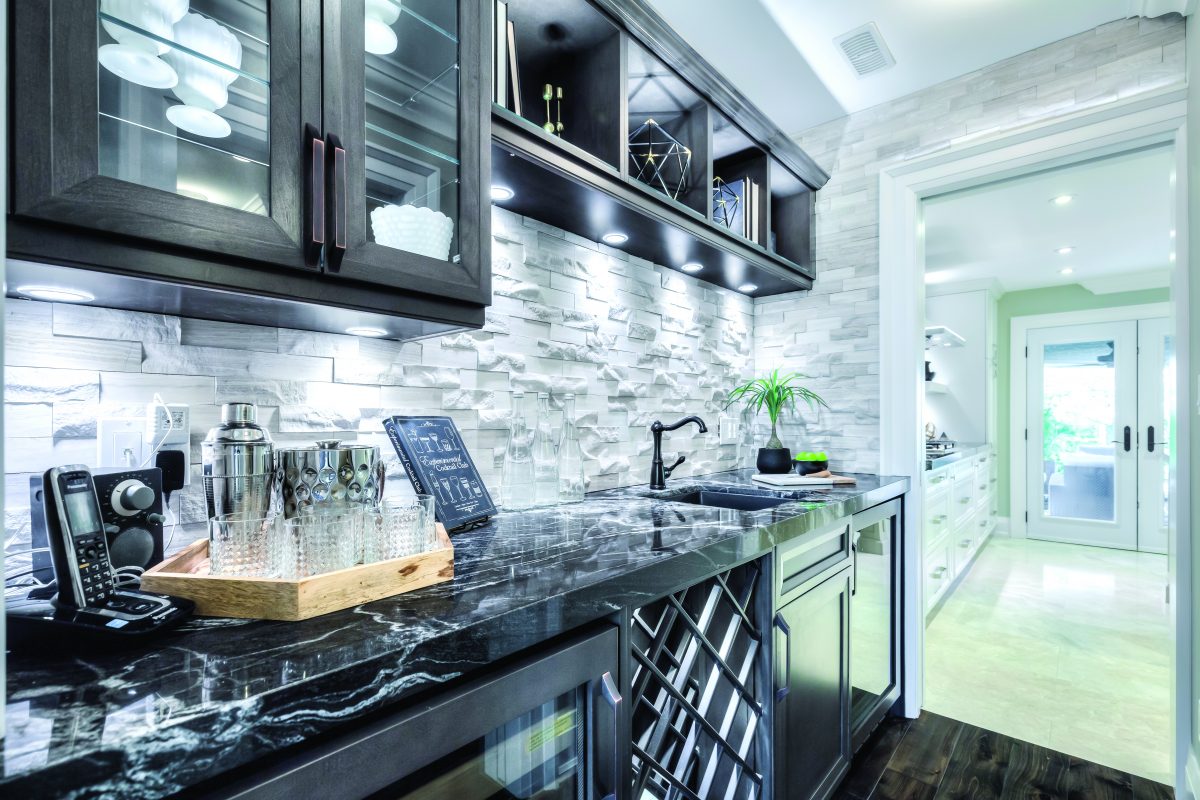By Kelly Putter
Imagine 40 people milling around your bathroom. The operative word is imagine because who, quite frankly, can picture four let alone 40 people? But that scenario did occur in Burlington recently when Toronto-based contractor Gord Baron lead 40 curious participants in a guided tour of a house his company remodelled from the basement up.
The tour is a rather unique method by which Baron demonstrates what his full design and build firm, Lifestyles by Barons, is all about. And obviously, it works. The fact that the builder has been putting his work under a microscope via these home tours is what impressed Rick and  Justine (homeowners of the Burlington house) who closely followed the work of Lifestyles by Barons for eight years, attending numerous home tours, speaking with past clients and doing their due diligence before signing on the dotted line.
Justine (homeowners of the Burlington house) who closely followed the work of Lifestyles by Barons for eight years, attending numerous home tours, speaking with past clients and doing their due diligence before signing on the dotted line.
Their Pomona Avenue home near New Street and Guelph Line, which accommodated 40 people in its upper floor spa bathroom last spring, was essentially gutted right down to the original footings of the original early ’70s two-storey, builder-grade structure. Featuring two structurally redesigned levels and an addition of 3,000 square feet of living space that spanned three levels, this formerly dark and dated home was meticulously redesigned in large measure because the third-of-an-acre lot it sits on is so hard to come by. The renovation took 11 months from start to finish.
Given the fact that the owners lived on this quiet, tree-lined street for over 30 years, the couple had put much thought into what their reno would look like. Their overarching goals for the project included a 1,000 square foot artist studio for Justine, and a rebuild that focused on natural materials that would make room for the needs of an aging couple in a style that was open concept and modern with restrained accents that are timeless, elegant and subtlety traditional. This marriage of traditional with contemporary is referred to as transitional.
The spa bathroom is the design centerpiece of the second storey with various complementary marbles, angled walls and luxurious fixtures and features. Large enough to hold 40 people, the space is a marvel of home automation with remotes and wireless controls for skylights, a fireplace, a shower that converts to a spa steam shower complete with aromatherapy, light therapy and sound therapy. So if you’re hoping to listen to a babbling brook while staring at one on the touch screen, go right ahead. Heated floors, a double Jacuzzi bath, three skylights and a wraparound vanity are artfully situated in this light and airy space.
The master bedroom suite is designed to have its own separate entity with a sitting area in front of the two-sided fireplace. The master transitions to an airy and bright dressing room and then to the spa bathroom. One of its features includes a second-storey 800 square feet balcony that runs along the entire length of the bedroom and the upper floor library with double doors off the master leading to the covered outdoor retreat.
The kitchen and family room is the focal point of the main floor with a dramatic, open-concept kitchen thanks to the countertop and feature wall in black granite with white veining. The striking contrast of colours is complemented in the adjoining family room with a white slab of granite with dark grey veining on the feature wall that surrounds the fireplace and big-screen TV. The kitchen features a separate servery and pantry, providing significant storage area with wine fridge, sink and a natural raised stone backsplash that acts as a transition area between the kitchen and the dining room.
The kitchen and great room area lead to another important design component, which is the newly conceived outdoor terrace, complete with ceiling fans and a maintenance-free composite deck as well as a finished dark wood ceiling that completely warms the space. The effect is a Muskoka-like escape minus the three-hour drive.
A second master bedroom on the upper floor contains large bright triple-pane windows but its ceiling is the showstopper. A cross between a cathedral and vaulted design, the ceiling shows the determination of the homeowners to get it right, mixed with the builder’s ability to visualize, design and deliver a big wow factor.
“We’re pretty strong on design,” says Rick Inacio, executive vice-president of sales for Lifestyles by Barons. “We always tell clients to spend more time on design and get it right and then you fall in love with the home. We do 3-D concept designs and walk clients through room by room. We pride ourselves in being a design company first.”
Not only does Lifestyles by Barons offer full CAD renderings of their designs, they also offer telephone-book-thick storyboards, which are a sequence of drawings of the plans that showcase items like furniture placement, helping to illustrate the functionality and the flow of the house.
The main floor artist studio was designed with the couple’s objective of living in the house as they age. The nearly 1000 square foot space, which is accessible from the garage, the main home and the back of the home, can easily transition to a fully self-contained main floor bungalow with its own kitchen and bathroom. It is also wheelchair accessible.
The home’s transitional style exterior was completely transformed in the renovation and went from a cookie cutter builder’s home to a gorgeous natural grey-toned stone and stucco cladding with sable-coloured windows. The material of the front door and garage doors is maintenance-free fibreglass that mimics the warmth of wood without the work.
The end result is a home that is bright, open and fresh. Its design and craftsmanship concentrates on mixing contemporary with traditional. You see that combination in the open shelving on feature walls, the natural stone, a shaker staircase, painted wainscoting, the mix of wood and natural stone flooring, fully automated features such as blinds and lighting, and a state-of-the-art sound system that is within earshot inside or out.
Space on the next Lifestyles by Barons home tour is limited so be sure to register for the next tour, which is being planned for late April. See www.lifestylesbybarons.com for details.

