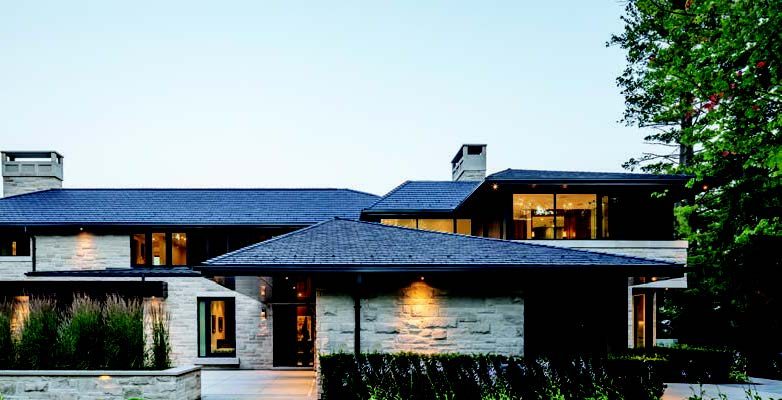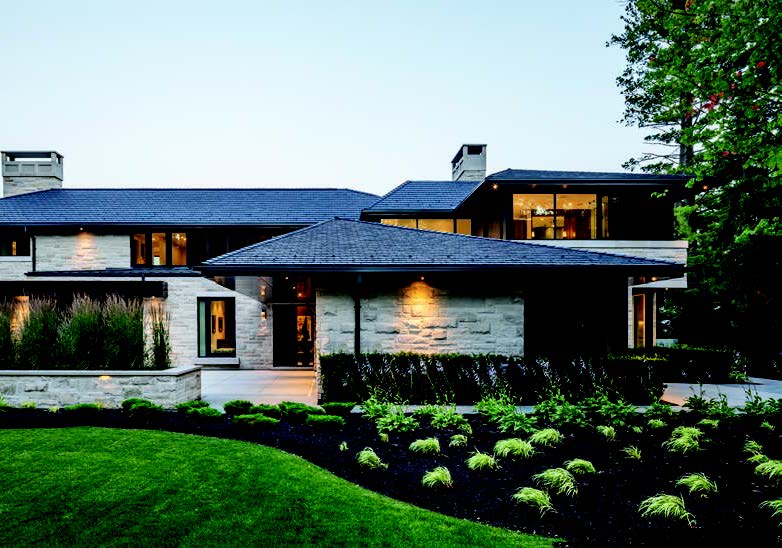by Laurie Wallace-Lynch / Photography by Philip Castleton Photography Inc.
When your ‘backyard’ is Lake Ontario, why not take full advantage of the view? This is the adage of this home, built by award-winning Oakville firm PCM Inc., with interior design by Stacy McLennan of Stacy McLennan Interiors and architecture by Gren Weis Architect & Associates in Oakville. “The homeowners wanted a contemporary West Coast look and as you walk through the house, every principal room has views of the lake,” says Architect Gren Weis. “The use of lots of glass, stone and wood, and the low rise and horizontal lines give the home that West Coast feel. The home is perched high on the lot, and we worked into the grade to create a low rise. It’s a large house, but it’s not formal or pretentious. The home identifies with the clients who love it.”
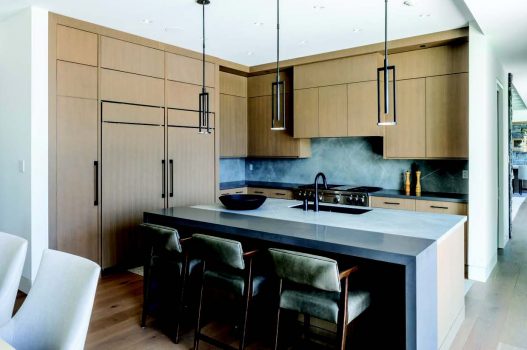
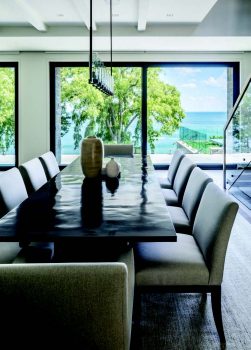
The massive three-story home has almost 12,000 square feet of space (including the lower level). There are two front entrances – one that’s central and visible to visitors, and the other is a passageway that leads to what Weis calls ‘a hidden entrance.’
The exterior features Indiana limestone that was custom cut on-site into large horizontal pieces. The home boasts floor-to-ceiling windows across both the main and upper levels to maximize the view. PCM imported the expansive windows from Belgium. They’re edged in metal panels that are durable enough to withstand harsh Canadian winters on the waterfront. “The challenge was that this home was built during the COVID-19 pandemic when only minimal tradespeople could be on-site, and materials were backed up,” explains Carlos Jardino, owner of PCM Inc. “The windows were delayed in Belgium, then again in Halifax and then finally arrived. Yet we still managed to stay on budget and on time. The key to staying on track is to work with a professional interior designer like Stacy McLennan and have proper drawings so we were able to source materials well ahead of time.”
Like the exterior, the home’s interior features natural materials throughout. “The homeowners wanted to use durable materials that complemented the natural tones of the outdoors. They loved the idea of using stone that’s local to Ontario, so in the foyer, we used Muskoka rock granite sourced from a quarry in Muskoka, as well as on the large tile floor and the statement wall along the staircase,” says Stacy McLennan. “We also used granite on various other elements throughout the home, and the continual use of white oak adds architectural interest and texture.” The artisan staircase is a work of art. “The aesthetic of the Muskoka stone wall is emphasized by the white oak staircase (which is) enhanced by the tempered glass railing,” says Jardino. “The effect of the open risers makes the staircase appear as if it’s floating.
The staircase is an important design element in the interior, and again, it’s designed and built not to take away from the view.” The staircase acts as a feature wall in the dining room, which features a unique sitting area where homeowners and their guests can relax and enjoy a glass of wine before dinner. The fireplace wall features honed limestone and white oak finishes. On one side of the fireplace is a home office. The other side hosts a bar area. “The white oak wall panelling and doors are integrated so you have this beautiful sightline without interruption,” says McLennan. “We also used a ‘hidden door’ technique on the main floor and upper level, using a feature wall of panelled white oak to hide the elevator.”
To keep the design natural and serene, McLennan used muted shades of soft grey, beige and off-white throughout the principal rooms. “The furnishings and finishes are refined and muted. The only glossy finish you’ll find is the dark bamboo dining room table done in high-gloss espresso – a real statement piece. My goal was to create understated interior spaces that complement the views to the lake and outdoors.”
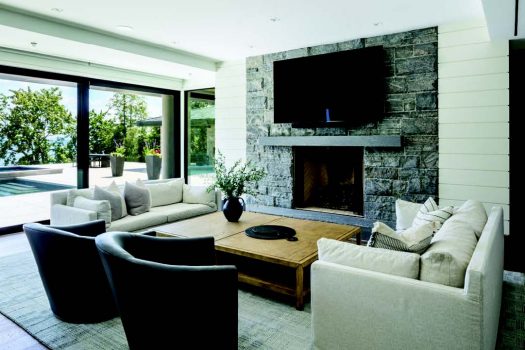
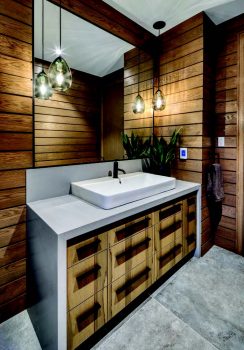
The great room is indeed great in size, beauty and functionality. The open-concept space includes the kitchen with a separate eating area and the family room. A Muskoka stone fireplace takes centre stage and invites you to sit and relax. “The natural stone just adds to that outdoor-indoor feeling,” says McLennan. “Although granite can read rustic, we used larger pieces and had them installed in a linear pattern for a clean, modern look. The white couches are slipcovered in durable fabric that’s machine washable. The homeowner wanted a family room that’s a liveable and cosy space for all to enjoy.”
The kitchen is the heart of the great room and features a breakfast island as well as a separate eating area plus a butler’s pantry. The modern white oak kitchen cabinetry was designed by McLennan. Integrated appliances create a seamless look and were built by PM Fine Cabinetry. “This home has three kitchens, plus an outdoor kitchen,” notes Jardino.
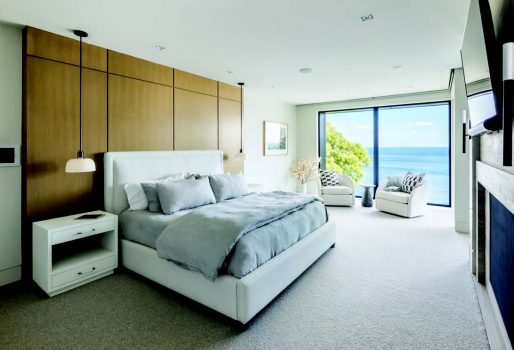
There are also five bedrooms, eight bathrooms, and seven fireplaces. “The principal ensuite features a two-sided fireplace with a separate sitting area on one side and the bedroom on the other – both with spectacular views of the water,” McLennan notes. “The wall behind the bed features white oak panels with reveals, which supplements the use of oak throughout the home.”
The lower level has a separate entrance, a large entertaining area, and an in-law suite. A wow feature is the wine cellar with its domed ceiling and feature wall. “The wine cellar is built from reclaimed brick and can hold about 1,000 bottles of wine,” says Jardino.
This home has an indoor hot tub and sauna with a fireplace. Using honed marble, cedar shiplap and Muskoka granite, the space looks like a spa at an ultra-luxury resort. “The space is very textural with honed marble, stone and wood,” says McLennan. “Instead of interjecting a lot of colours, I played with texture to add interest.”
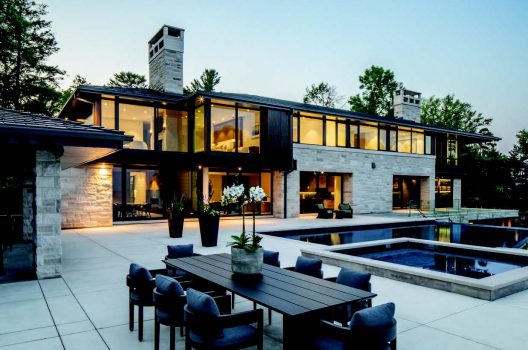
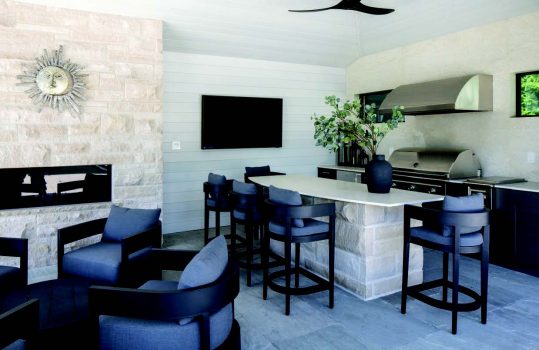
The backyard is made for entertaining. From the walk-out and expansive patio, visitors will surely stop in their tracks to take in the magnificent view of the pool and hot tub with Lake Ontario as a backdrop. After a swim or soak in the hot tub, the homeowners can head to the cabana for a drink or snack in the kitchen and bar area. There’s also an outdoor fireplace that’s perfect for warming up after a swim on colder days. “Lots of glass railings and beautiful planters, rocks and landscaping add to the beauty of the design of this gorgeous home,” states Jardino. “I love this house. I like this home so much that there are several elements I’ll copy when I build my next home. And it’s built so well it will still be standing 400 years from now and to top it all, it comes with the industry-only full five year warranty!”
For more information visit PCM Inc. at PCMnow.com, Stacy McLennan at stacyminteriors.com and Gren Weis Architect & Associates on Instagram @grenweisarchitect
