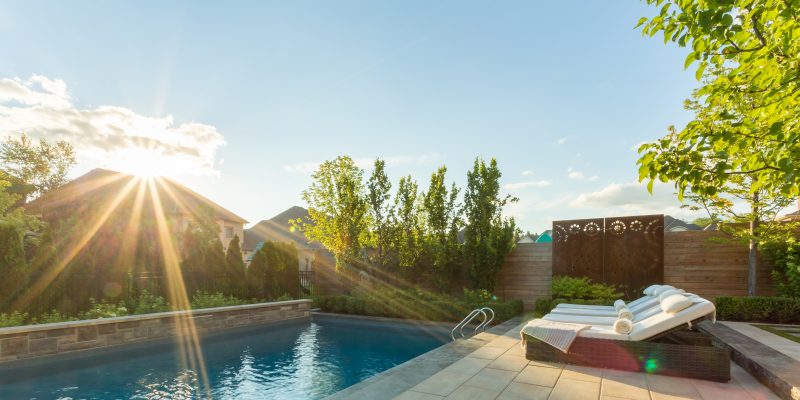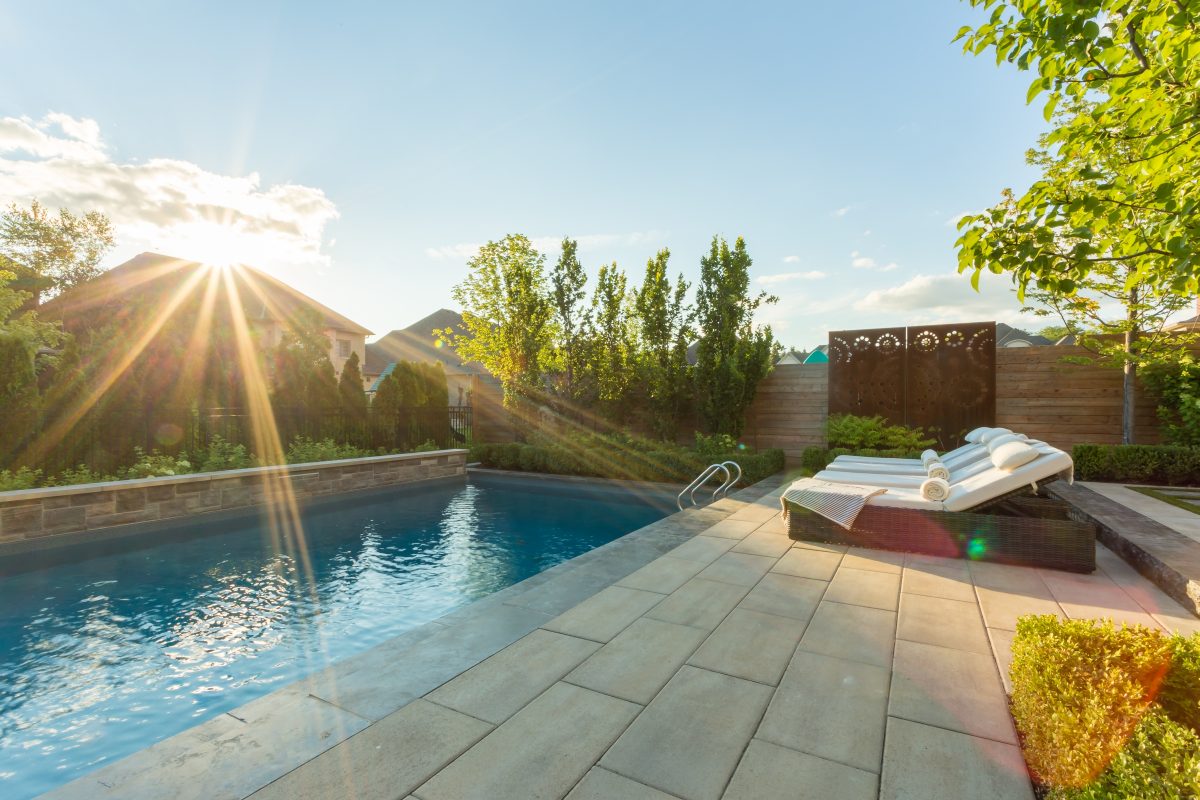By Rebecca Fitzsimmons
Modern Muskoka
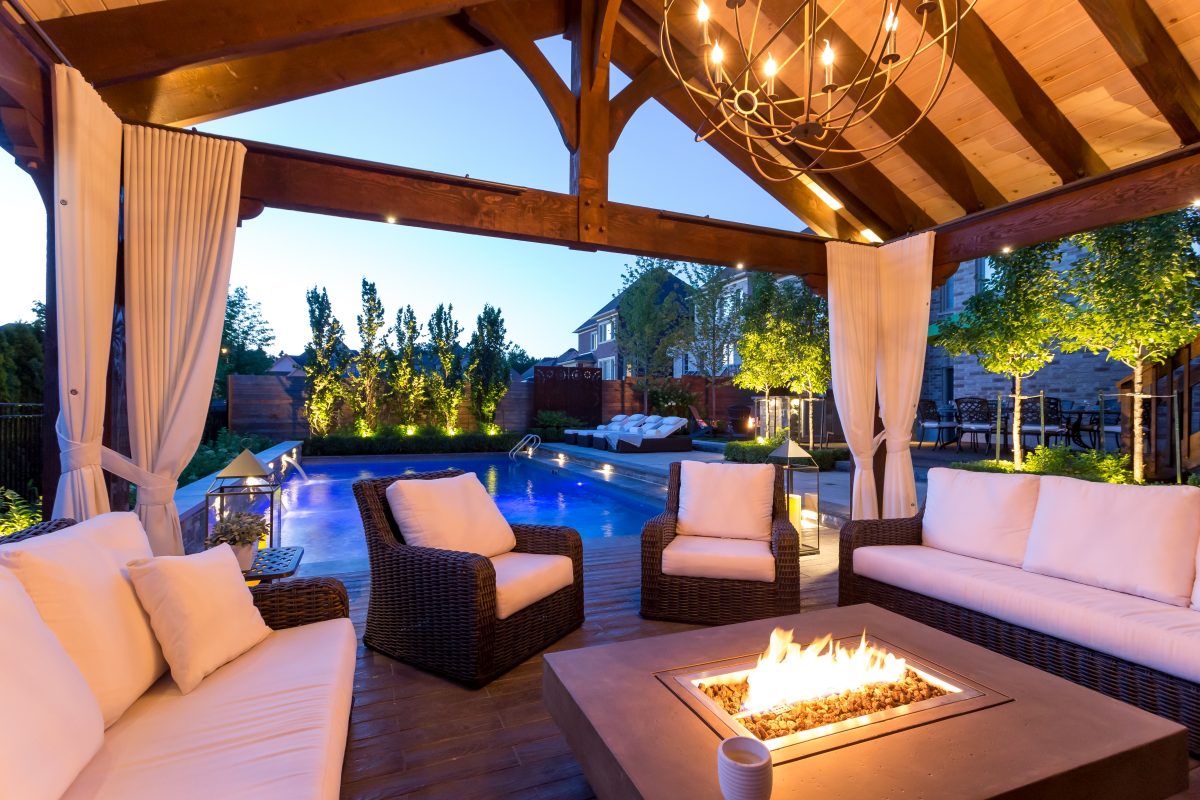
A cottage atmosphere minus the commute was the desire for this family and what Cedar Springs Landscape Group delivered. The swimming pool and water feature functions as the centerpiece of the backyard. The client also wanted a covered sitting area. A rough sawn Douglas fir timber pavilion was added, complete with a TV and linear fire table feature. The client wanted curtains that could be closed in order to retain a bit of heat for cooler evenings — and extend their enjoyment of the space itself from early spring until late fall. This is becoming a common request and reason for clients asking for a fire feature in their outdoor space. The outdoor kitchen features a barbecue and natural stone countertop in Antique Black. A second seating area also has a fire feature. The ground was designed with a square stone grid and artificial grass, eliminating the need for mowing. Trees were added for privacy, along with the custom fabricated corten steel screens that Cedar Springs designed and installed for a unique structural element. The yard had a challenging grade difference. The patios are terraced and a step down in to the pool area was also required. The backside of the pool has a linear knee wall with a sheer descent feature that required a retaining wall due to the sloped grade.
Cedar Springs Landscape Group
3242 South Service Rd. W., Oakville
cedarsprings.net
Cottage in the City
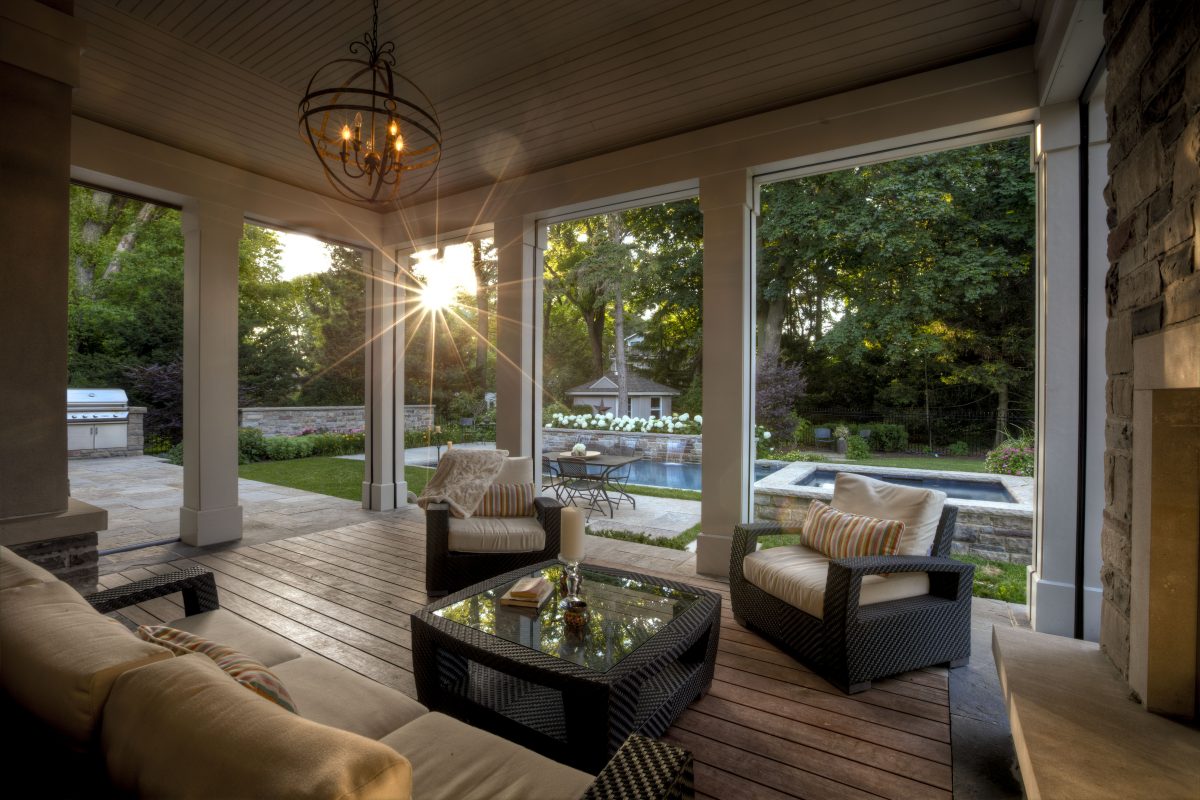
Although the original owners of this new build have moved, the new owner (an ex-NHL player) enjoys a quick escape out back to this lush oasis located in a mature neighbourhood. Gelderman was brought on early in the building process to consult with the builder and the architect to design the front and backyard so it felt connected rather than an afterthought. The three-season sunroom with gas fireplace was a large focus on the design plans, complete with phantom screens hidden in the pillars that can be controlled electronically (for extra privacy or to keep the mosquitoes at bay). The homeowner wanted simple greenery and plantings throughout in similar shades of green. This was the homeowner’s ‘cottage in the city’ rather than enduring a long drive to the cottage every weekend. The swimming pool is custom concrete with a separate hot tub that spills into the pool. Each runs on a separate system so when the pool is closed for winter the hot tub can still be used year-round. The house has a very large, extensive kitchen, designed and built for entertaining and easily accessible from the backyard and the built-in barbecue area. All the stone used in the yard was sourced from Wiarton, Ontario, which is the same stone used on the house, again for continuity between the house and the landscaping.
Gelderman Landscaping Services
831 Centre Road, Waterdown
gelderman.com
Family Paradise
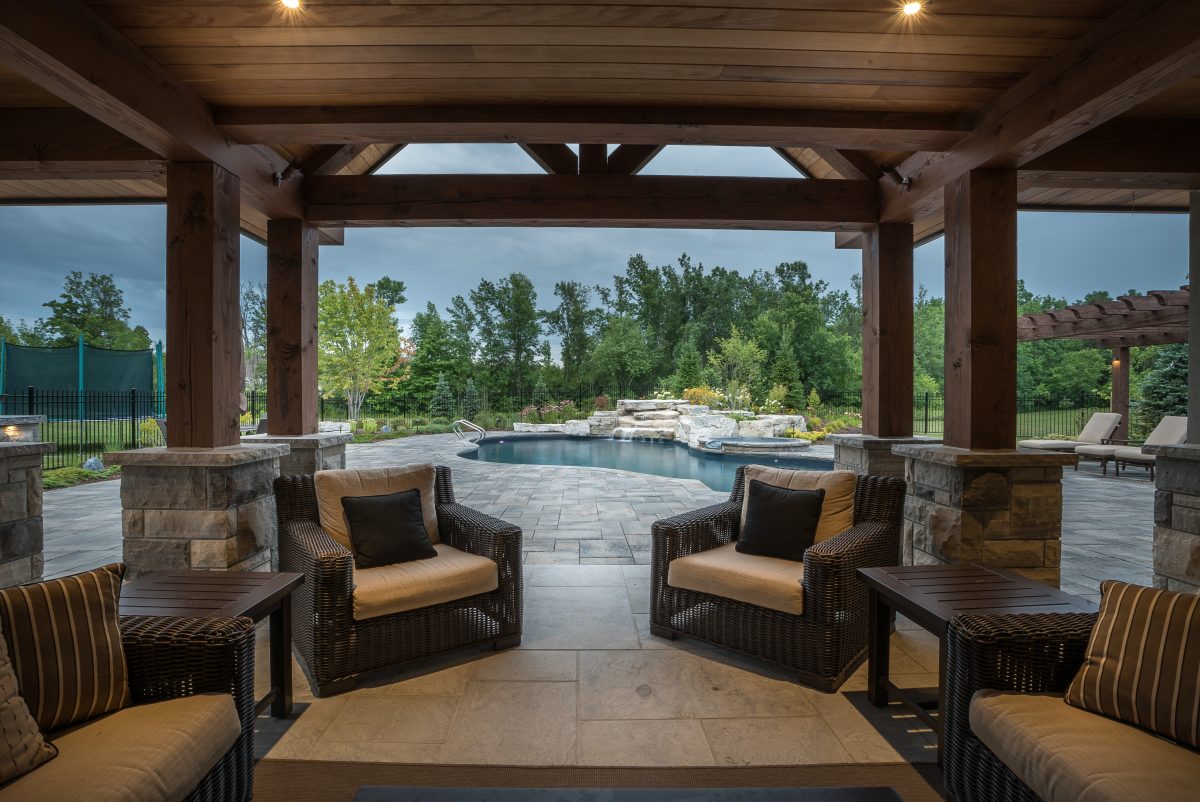
“The journey is the destination,” according to writer Dan Eldon. Perhaps not untrue, but maybe he’s never owned a home with a backyard like this created by Shademaster. The client’s desire for the large country lot was to create a ‘family resort’ that had a space for everyone. Initially the request was just for a pool, but their wish list grew and things bloomed from there with seating areas in sun and shade. Then came the addition of a water feature, hot tub and seating areas for both sun and shade. The property’s raised septic tank and field close to one of the main back exits of the house limited where the pool could be situated. Since it had to be installed off to the side of the property, stone piers with dramatic fire bowls were added at the entrance for drama and focus. Complementing the freeform pool shape is the water feature, which is made of weathered Manitoulin armor stone; the spillover spa adjoins the pool and comfortable seating is arranged under the rough sawn timber pergola. The timber-framed cabana covers the spacious ‘living room’ area, complete with a gas fireplace. The cabana functions almost like a mini cottage and was a necessity because the pool area is not in immediate proximity to the house. It has a washroom and change room, a kitchen, fridge sink and beer tap — and WiFi to complete the resort-style experience.
Shademaster
764 Robson Road, Waterdown
www.shademaster.net
