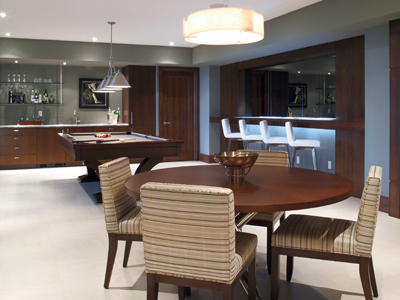“This is my favourite room in the house,” Alison Knapp tells me. She is a design partner at Barnard & Speziale and part of the team who completed the interiors of this classic Oakville lakeside home. The space she loves is a casual sitting room, bathed in reflected light from the lake and decorated in soft blues and creams, with cosy sofas and a pale blue loop and cut custom wool rug.
“This room just makes me feel calm and happy as soon as I enter. I think it is because its colours mimic the water and the clouds in the sky. It seems as if the room flows seamlessly right out
to the lake.”
The sitting area is just one of many appealing rooms in this 16,000 square-foot home. It's a house that pushes historic traditional design right up beside contemporary taste, proving that the old world and new can live together in beautiful harmony. For there are really two different design aesthetics at work in this house. The interplay between them makes it one of a kind.
The owners had dreamed of building a custom home on the water, one that would incorporate all the luxuries and careful details that they wanted.
Knapp and colleague Karen Shearim worked with the owners for two years to make their dream home become reality. “They were very open to our creativeness, and trusted the process,” explains Shearim. “They wanted a traditional home, but they also wanted to create a bit of history.”
“We took traditional design and presented it in a new way, retaining an old world feel and romantic charm, but in a fresher vein, bright and sunny and light,” says Knapp.
The entranceway announces that historic and old world feel immediately, with marble floors and large windows that bring light right through the house. The pale marble floors continue throughout the main floor. The prevalent colours in this part of the house are grays, soft blues, platinum and ivory, with dark blue accents.
In the formal living room, a custom wool and silk carpet in indigo and silver silk echoes the indigo walls which provide contrast with the lighter colours. “The indigo walls are particularly effective at night,” explains Shearim. “With candlelight or table lamps, the dark tones provide a dramatic atmosphere.”
Eggshell tone-on-tone damask draperies feel fresh, and a pale cast stone custom designed fireplace adds weight. All the furniture is new, but inspired by traditional design.
In the formal dining room, a generous table can accommodate up to 12 guests. The ceiling is coffered but on the diagonal for a unique effect, and the art is hung from the ceiling, in front of an upholstered panel.
The large main floor kitchen is another light-filled area, with white cabinetry that is subtly glazed. The lighting is new, but also takes inspiration from the past.
The elegant master bedroom is a calm oasis of golden quartz hues, punched with black and indigo elements. The panelled walls are faux finished to give the appearance of aged panelling, and the windows give expansive views of the lake.
Just off the bedroom is the master bath, with its marble floors highlighted with gold insets, and leaded windows on the upper cabinets. The “˜water closet' includes a library.
It's the lower floor of the house that sets up the contrapuntal rhythm that makes this home special. Here, the feel is crisp and contemporary, with a colour palette that complements the upper floor rooms, but leans more toward the naturals: cream, slate, stone and natural wood tones.
The spectacular wine cellar acts as a bridge to the rest of the house, marrying the latest devices for preserving and serving wine with some very old ideas. The floor, for example, is edged with a trough filled with pea gravel, a traditional technique for cushioning fallen bottles and absorbing spilled wine.
The lower floor was created as entertaining space, with a pool table, a theatre room that seats 18, kitchen, exercise room, spa bath and steam room and a golf simulation room.
In the main sitting area, clean lined couches, a stone fireplace wall and a low rectangular fireplace opening move the space out of traditional mode and into the modern. A floating coffee table, porcelain tiles and custom carpets in gray, blue and cream add airiness.
The spa bathroom features a sink that seems to float in a stone ribbon, fashioned of quartz, and a custom bench in the steam room makes the space a place in which to linger.
The rooms open to a large patio which functions as entertainment area and incorporates an infinity pool that looks out to the lake.
“The clients were very trusting of our design direction,” explains Knapp. “They knew what they wanted and they trusted us to help them find their signature look. The house has an old world charm with a breath of fresh air, a grand regal feel that is, at the same time, warm and comfortable at any time of day.
“It can be intimate, or accommodate a large crowd for entertaining,” adds Shearim.
It's a special home by the lake that makes a perfect match of the traditional and the contemporary to achieve a unique harmony between the house and the lakeshore.
THE DETAILS:
Architect: Gren Weis Architect & Associates
Builder: Coulson Fine Homes
Interior Designer: Barnard & Speziale
Location: Oakville
Size: 16,000 sq. ft.
