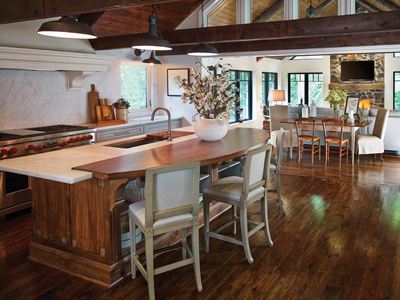Tucked into the trees, looking down into the Carolinian forest in the Carlisle-area, is a deceptive little cottage. From the outside, it appears simple and rustic. But that exterior hides a home that is elegant, inviting and organically welcoming, a place that makes you want to settle in and never leave. It's a house that is in complete sympathy with its rural surroundings, and grounded securely in the local aesthetic. It's an authentic country treasure.
This unpretentious home began life as a small one-storey cottage in the 1940s. It sits on a generously treed property but when the present owners bought it, the building was still pretty rudimentary. Jan Speziale, from Barnard & Speziale, the design firm with whom the family carried out the renovations, was dismayed at first. “I thought that they were perhaps making a mistake, moving out of a stunning home that had everything, into this little cottage, and living there through all the renovations. But they are the kind of people who enjoyed the process, and the husband and son were very hands-on, executing the designs that we created. They happily worked to turn this cottage into a real family home.”
The newest addition was one the owners originally conceived of as a summer room, but Speziale convinced them it should be a four-season room. With grandchildren and a closely-knit family that gathered here regularly, there was a need for more year-round space.
“We wanted the new addition to look like a natural evolution and to tie in seamlessly with the original rooms,” Speziale explains. “That was accomplished partly through replicating the existing wide-plank pine floors throughout the space.” The warm dark-stained wood ties the rooms together and connects them thematically with the high-wood ceilings.
The goal was to give the new space a feeling of patina. “We certainly didn't want it to look new or just out of the box. We wanted to blend it with the vintage vibe in the rest of the cottage.”
There was also a conscious effort to use materials taken from the old house or from the property. The beams in the high ceilings are made from cedar trees harvested from the property, and their rustic surface and serious weight underline the sense of heritage. The mantle on the fireplace is the original from the fireplace in the keeping room of the cottage, and the stones from which the fireplace is built come from the property and were scrubbed clean by hand for this job.
The kitchen shares the same floor and ceiling treatment as the great room. The custom cabinets were built by a local artisan and painted, along with the bar stools, a soft grey (Benjamin Moore AC-27, Galveston Grey). There were large sliding doors between the kitchen and the great room, but these were removed to open up the space. The doors will be used in a master bedroom renovation that is in the works.
A Wolf stove, the Carrera marble-topped island with a wood section that floats above it, and an ample walk-in pantry make the kitchen ideal for family meals and entertaining. Three simple hanging lights illuminate the island.
Speziale kept the colours throughout restrained and basically neutral ““ tones of grey, taupe and cream dominate. “The neutral shades enhance the natural and organic feel of the rooms and helps to blend them with the outside surroundings. The fabrics are naturals, too; linen, cotton, and chenille.”
The clean and simple aesthetic extended to the windows, custom-built and designed to maximize the view. The ground outside the great room drops off and it feels as if you are in a tree house, looking down at the foliage. We wanted to emphasize that feeling by maximizing the amount of glass and keeping it simple. The window frames are dark, and we used no trim or casing, and no window coverings. We didn't want to detract from the simplicity and beauty of the natural environment.”
As a result the rooms are full of light and feel warm and welcoming. It is clean and simple, with all the walls painted white.
That can be tricky ““ sometimes clean and simple and lots of white can lead to an industrial or antiseptic look ““ but not here. The warm dark woods, natural fabrics and subtle neutrals keep it human and welcoming.
“Another issue when you embrace a clean and simple aesthetic is that the details become of paramount importance,” says Speziale. “Things like the tape and nail head trim on the dining chairs, or the spare but carefully considered accessories, take on great weight.”
A taupe and cream ticking on the kitchen bar stools adds a contradictory touch of formality. The coffee table, with stone top and blackened steel base counter balances that formality with its sturdy rusticity.
Much of the furniture was repurposed. “Good design is good design and stays beautiful,” Speziale explains. Well-loved pieces, like the kitchen table and simple wood chairs, fit perfectly into the new design.
The idea of a small structure that evolved organically, with a bit added on here and another there, has been preserved throughout this addition and renovation. And the cottage's essential purpose as a welcoming family home and gathering place remains the central story of this small but generous dwelling in the woods.
