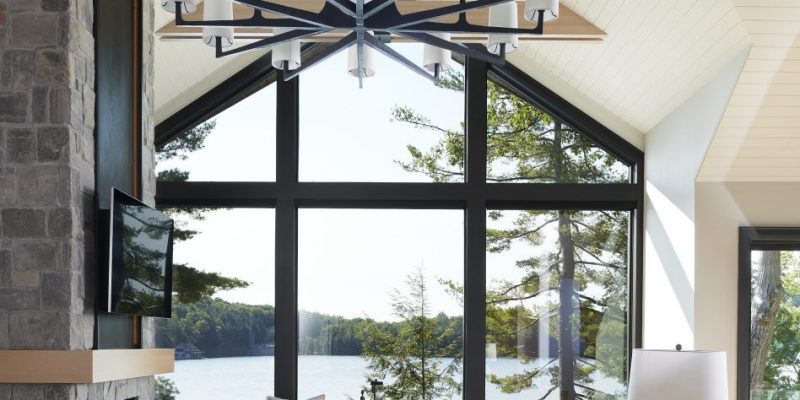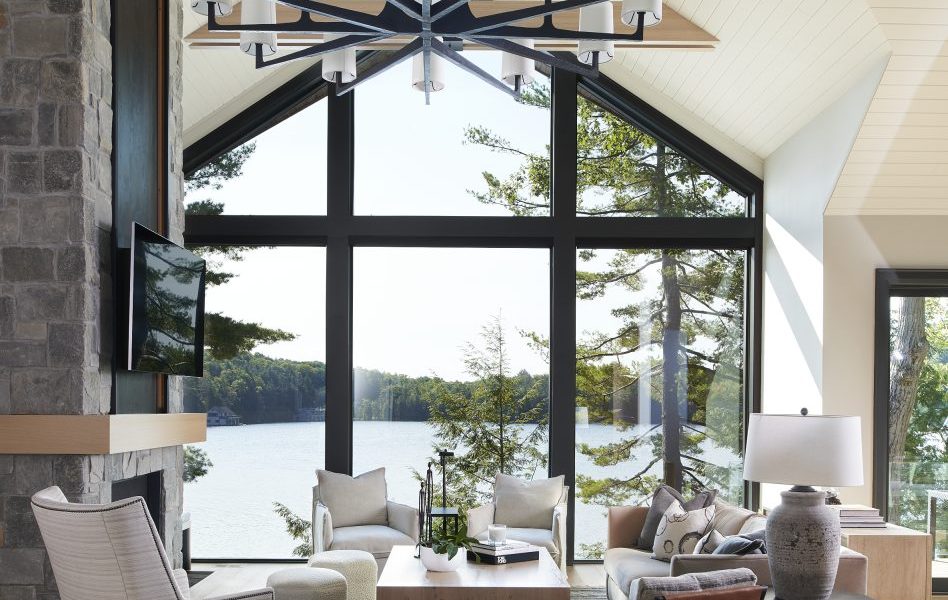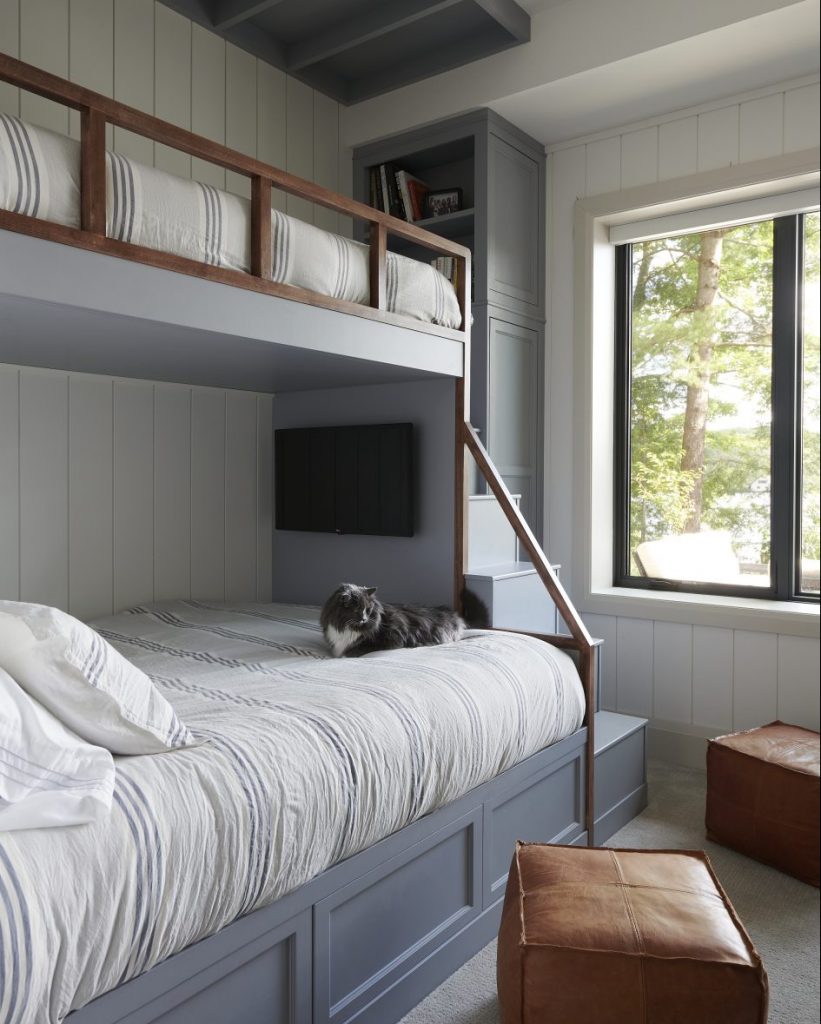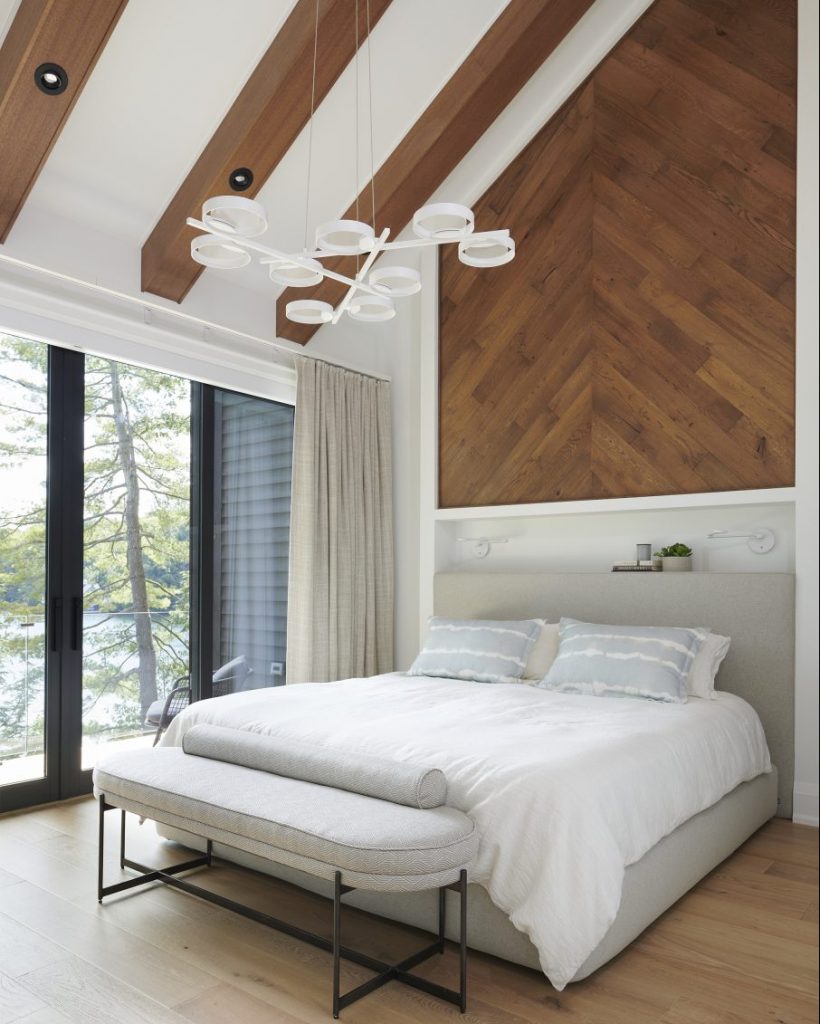By Laurie Wallace-Lynch / Photos by Alex Lukey |
It’s all about the lake. And that view! As with any home on the lake, the waterfront views are of paramount importance.
When building this majestic home on Muskoka’s Lake Joseph (designed by Architect Firm MPS Engineering & Design Services Inc., interior design by Alison Knapp Interior Design, and built by Caruk-Hall Inc.), the goal was to capture those panoramic lake views from all the principal rooms, while creating a stunning four-season retreat for the homeowners. Mission accomplished.
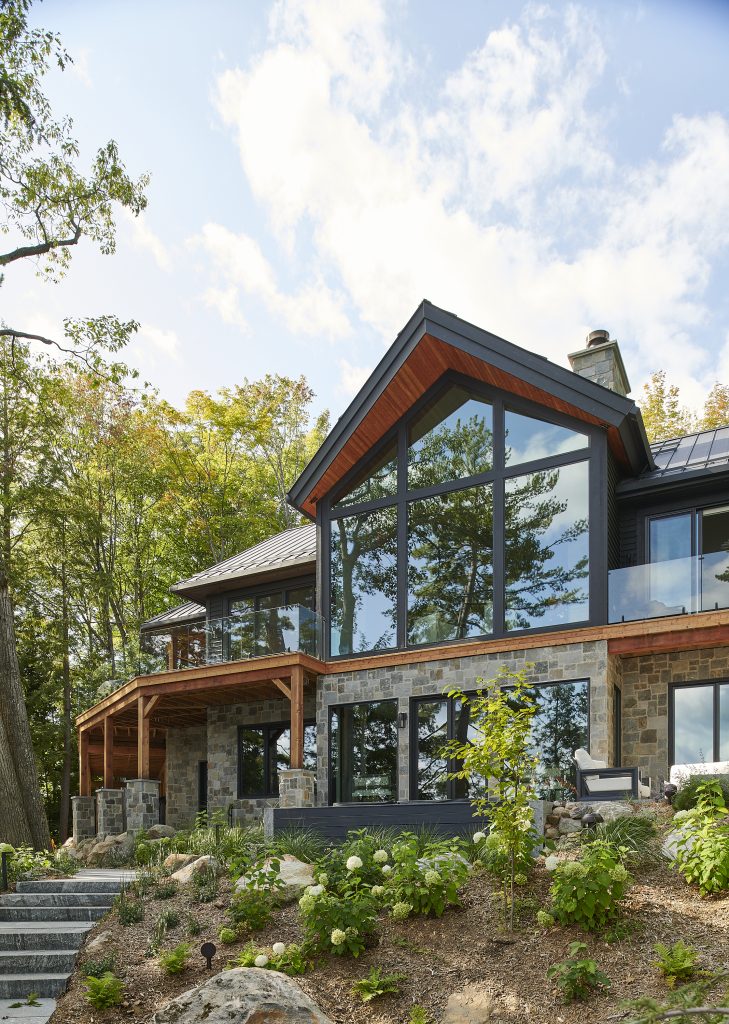 “My involvement with this project started three years before completion of the home when I met with the clients numerous times to understand their vision,” says Knapp. “This was a new build from the ground up, so the goal and their vision was to capture the views of the lake from as many vantage points as possible and to bring the outdoors inside in this magnificent home on Lake Joseph.”
“My involvement with this project started three years before completion of the home when I met with the clients numerous times to understand their vision,” says Knapp. “This was a new build from the ground up, so the goal and their vision was to capture the views of the lake from as many vantage points as possible and to bring the outdoors inside in this magnificent home on Lake Joseph.”
The architecturally stunning home sits high on a hill overlooking the lake. The exterior is a masterpiece of natural stone, black Maibec Siding and cedar accents. The wow factor is evident in the expansive and soaring wall of windows, which at the peak extend 20 feet in height.
A portico on the main level welcomes guests and features a cedar-lined ceiling and Douglas fir posts accented with natural stone. The exterior design takes its cue from the natural surroundings.
Step inside the foyer and underfoot the entrance way has natural flagstone heated floors which lead to the gleaming engineered white oak wide plank floors by WUD Flooring which are found throughout the main level. It’s completely understandable if you don’t notice the flooring, as it’s seeing that great room that will surely take your breath away!
That wall of floor-to-ceiling windows reaching 20 feet in height were custom-made by Ridley Windows & Doors to fill the expansive space. The great room windows frame a breathtaking, panoramic view of Lake Joseph, reminding you of a Group of Seven painting.
Your eye naturally travels up to the soaring vaulted ceiling which features tongue and groove shiplap detail, punctuated by double wooden beams.
“The ceiling was vaulted and there was a void of open space, so we collaborated with Alison to install engineered white oak double beams with saddle brackets,” explains Dan Hall, co-founder of Caruk-Hall Inc. “The beams also have LED lighting on top. Everything is fully automated by Solutions A/V so you can set the lighting, the music, the mood, and even the time the lights turn off or on.”
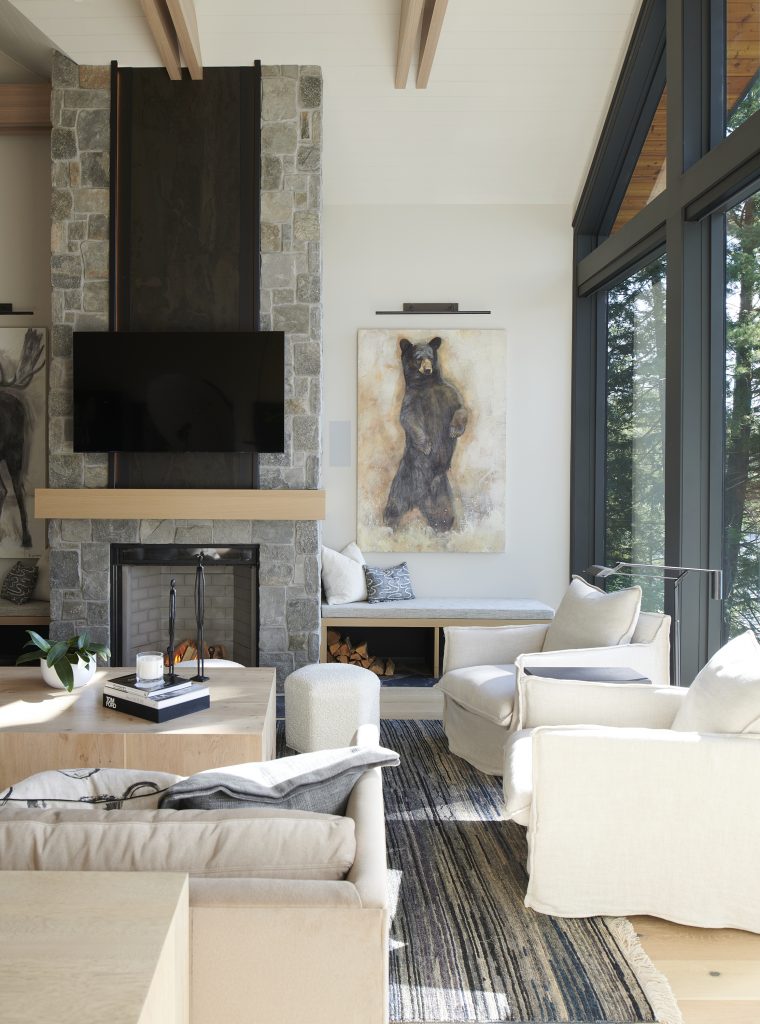 Knapp adds that the double beams are a highlight of this design. “The centre beam forms a square which is attached to the ceiling, giving the appearance that the beams are floating in space. The ceiling beams radiate out from the square beams and a 60-inch round chandelier from Restoration Hardware drops through the square.”
Knapp adds that the double beams are a highlight of this design. “The centre beam forms a square which is attached to the ceiling, giving the appearance that the beams are floating in space. The ceiling beams radiate out from the square beams and a 60-inch round chandelier from Restoration Hardware drops through the square.”
Yet another focal point in the great room is the majestic 20-foot-high natural stone, wood-burning fireplace. “The stone on the fireplace (by Hamilton Builders Supply), is the same stone used on the exterior of the home. The fireplace unit has glass guillotine doors. The stone fireplace has a unique black slab tile (in Radium by Dekton) on the front which looks like beautifully aged, oxidized metal,” she says.
One of the biggest challenges with the interior design was the lack of wall space in the great room.
Knapp says she had to design wall space on each side of the fireplace to accommodate two large paintings that the homeowners bought before the house was built. “The painting of the bear and a moose are oversized – 74 inches high by 43 inches wide. We designed the great room around them. They work nicely with this home’s northern Ontario/Muskoka feel.”
Knapp pulled the neutral colour scheme for the great room from the paintings. “The goal with the interior design was to create an extremely warm and welcoming feel where you can put your feet up and relax,” she explains. “We pulled the colour palette from a combination of black, sage green, a birch colour, and bleached oak from the large artwork pieces.”
A new sofa and chairs were added from Cocoon Furnishings. “I carefully chose every piece of furniture to be sure the lake views could be seen from multiple vantage points. In an open-concept space, the placement and style of furniture are very important. I chose chairs that float and look good from the front and back.”
Knapp points out the unique coffee table which was custom-made to be a statement piece in the living room.
“Many of the furniture pieces are white oak to match the flooring, but the coffee table we had custom-made from an exotic wood that has interesting grains running through it,” she explains. “We used a lot of texture in the room including the hand-knotted carpet, nubby linens and accents like a lamp that looks like cracked clay and has a bit of an aged feel or that home-crafted look.”
The kitchen is the ideal gathering spot for lively conversation at the large centre island. The island is topped in Kasmir Cream Granite from Interstone Marble & Granite and York Fabrica, which perfectly matches the granite used for the backsplash.
“The goal of the kitchen design was to create an unfitted kitchen look with varying finishes,” she states. “In the corner of the island, we created a round butcher block feature that is ideal for serving charcuterie, wine, or dessert. The stone wall behind the sink was inspired by a photo the homeowners showed me of an old stone wall that they just loved at their golf course.”
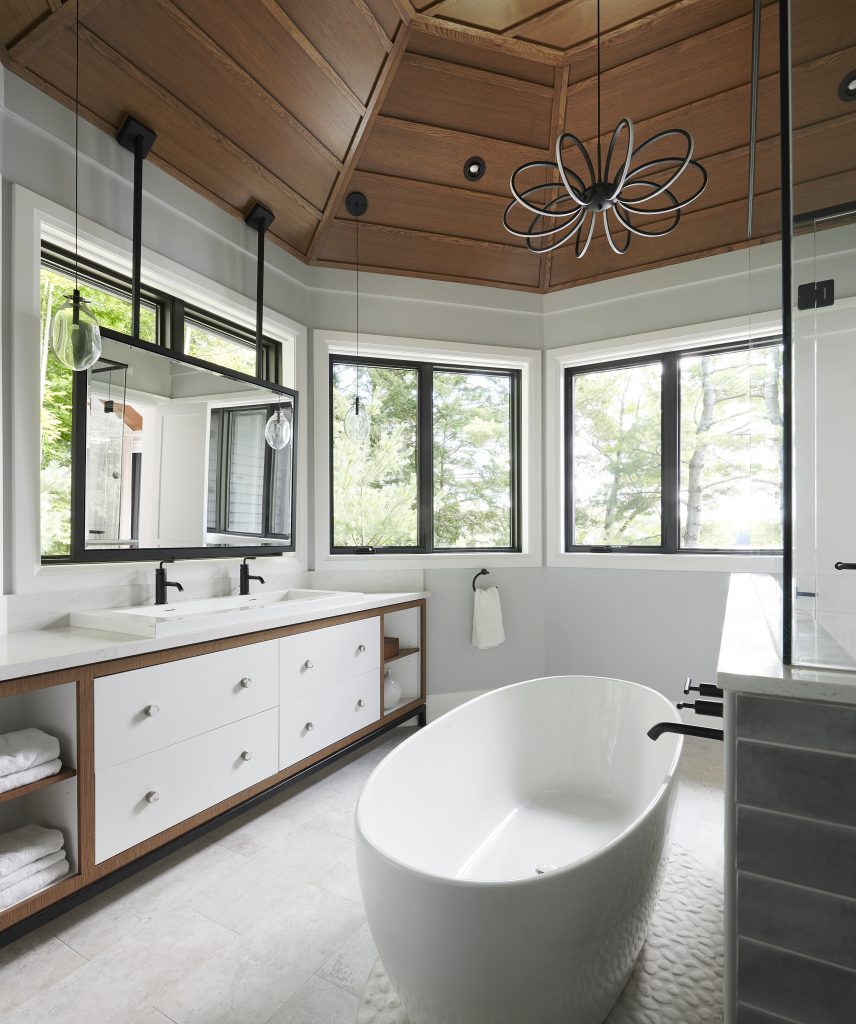 Hall points out some of the other unique features which make this unfitted-style kitchen so special: “The custom cabinetry is by Brad Stutt of Stutt Kitchens. (The finish is a custom powder-coated matte black aluminum with Smoke Grey Glass with lower cabinetry in a colour called Fume.) The face of the hood fan is porcelain slab tile with metal strapping. The tile (Radium by Dekton) is made to look like rusting metal. The natural stone wall and tongue and groove shiplap ceiling detail add a lot of character and texture.”
Hall points out some of the other unique features which make this unfitted-style kitchen so special: “The custom cabinetry is by Brad Stutt of Stutt Kitchens. (The finish is a custom powder-coated matte black aluminum with Smoke Grey Glass with lower cabinetry in a colour called Fume.) The face of the hood fan is porcelain slab tile with metal strapping. The tile (Radium by Dekton) is made to look like rusting metal. The natural stone wall and tongue and groove shiplap ceiling detail add a lot of character and texture.”
The rustic, yet chic pendant lights in the kitchen are reminiscent of jars turned upside down. Called the Silverlake Pendant light fixtures, these lights and the wall sconces over the sink (Ivy Sconces) are from Robinson Lighting.
There’s a great view from every seat in the house in the adjacent dining room. The family-sized white oak Axis II dining table has a warm, white-washed finish, with soft seating provided by Scoville Chairs from Cocoon Furnishings. A statement-making Peralta 48-inch linear pendant chandelier from Restoration Hardware casts a warm glow over the table as guests enjoy their meal and that million-dollar view. “I like to design for a client’s lifestyle, and I knew the couple like to entertain, so I chose a table that could be extended to accommodate a large group of people. The open-style chandelier was specifically chosen so it wouldn’t obstruct the view of the lake from the kitchen,” Knapp says.
Double sets of sliding Ridley glass doors open wide from the living and dining areas to allow guests to walk out to the expansive deck to enjoy the waterfront views. A much-coveted feature at any lake property is The Muskoka room, which features retractable screen walls to keep the bugs out.
“The Muskoka room has a 70-inch TV screen and 60,000 BTU heaters so you can probably make use of this room until early December,” describes Hall. “Walk down a few steps and you’ll discover a 12-person dining area, an outdoor kitchen, BBQs, a fridge, a sink and even a beer keg!” You can fill your glass and then head to the nearby firepit to roast some S’Mores and perhaps sing a song or two.
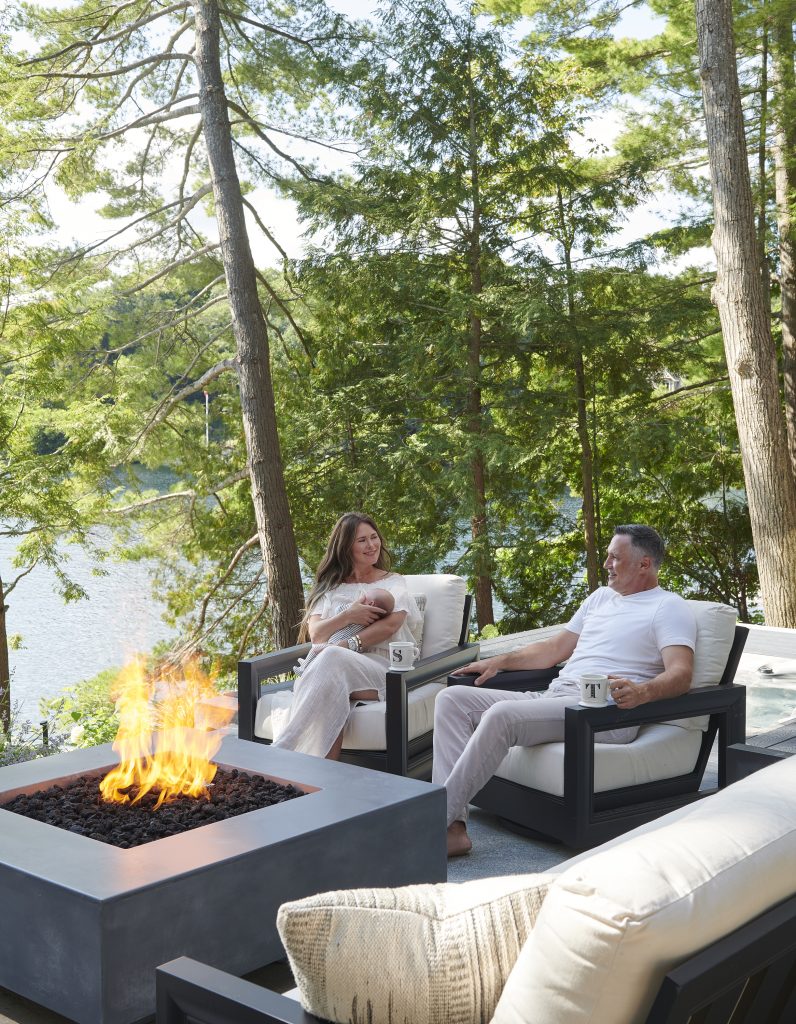 After a day of swimming and boating, this retreat offers relaxation in luxurious comfort in the principal bedroom. The main-floor bedroom is a resort-like haven with a custom-made bed and headboard, which Knapp designed. “There was no room for night tables, so we created a custom headboard with built-in shelves and retractable night lights as well as plug-ins for tech gadgets. Overhead is a floor-to-ceiling wall in walnut in a chevron pattern which matches the ceiling beams,” she notes. The bedroom has a private balcony where homeowners can enjoy their morning coffee.
After a day of swimming and boating, this retreat offers relaxation in luxurious comfort in the principal bedroom. The main-floor bedroom is a resort-like haven with a custom-made bed and headboard, which Knapp designed. “There was no room for night tables, so we created a custom headboard with built-in shelves and retractable night lights as well as plug-ins for tech gadgets. Overhead is a floor-to-ceiling wall in walnut in a chevron pattern which matches the ceiling beams,” she notes. The bedroom has a private balcony where homeowners can enjoy their morning coffee.
The principal ensuite is an architectural wonder. “From the front of the home, you notice that the octagon-shaped room mirrors The Muskoka room at the opposite end of the house to create symmetry,” Knapp says. “I got involved with the design process of the ensuite as I wanted the homeowners to be able to see the lake from the shower instead of having it tucked away in a corner. The full octagon shape of the room provides 180-degree views!
A custom-made walnut ceiling wraps this gorgeous space in sheer luxury. Heated tiles, a spacious glass shower, an oval-shaped tub and elegant faucets, all from Watermarks Kitchen & Bath Boutique, add to the resort-like feel of this ensuite. “To maximize the waterfront view, the ensuite vanities are placed under the windows and a floating mirror was designed to hang from the ceiling,” she says. “Again the goal was to be able to enjoy the views from every room, including while having a shower in the ensuite!”
Hall points out that his highly skilled team installed the custom chevron wall in the bedroom; the walnut ceiling in the ensuite, as well as the beams used throughout the main floor. “What I am most proud of is the level of craftsmanship that is evident as our signature touch in this project and the flawless execution,” he says.
Caruk-Hall Inc. is owned and operated by master contractor Jim Caruk, and Dan Hall. The contractors have 80-plus years of home building and construction experience combined throughout the GTA and cottage country. If their names sound familiar, that’s because Jim Caruk was the host of the HGTV series Real Renos as well as Builder Boss. He is proud to have launched the non-profit Renos for Heroes Foundation. Hall also has TV experience, having co-starred with his twin sister Nicole in the W Network TV series Sibling Rivalry, which follows the siblings as they simultaneously design and build their own custom dream homes. Today Caruk-Hall continues to build dream homes by listening to the needs of their clients and building their vision.
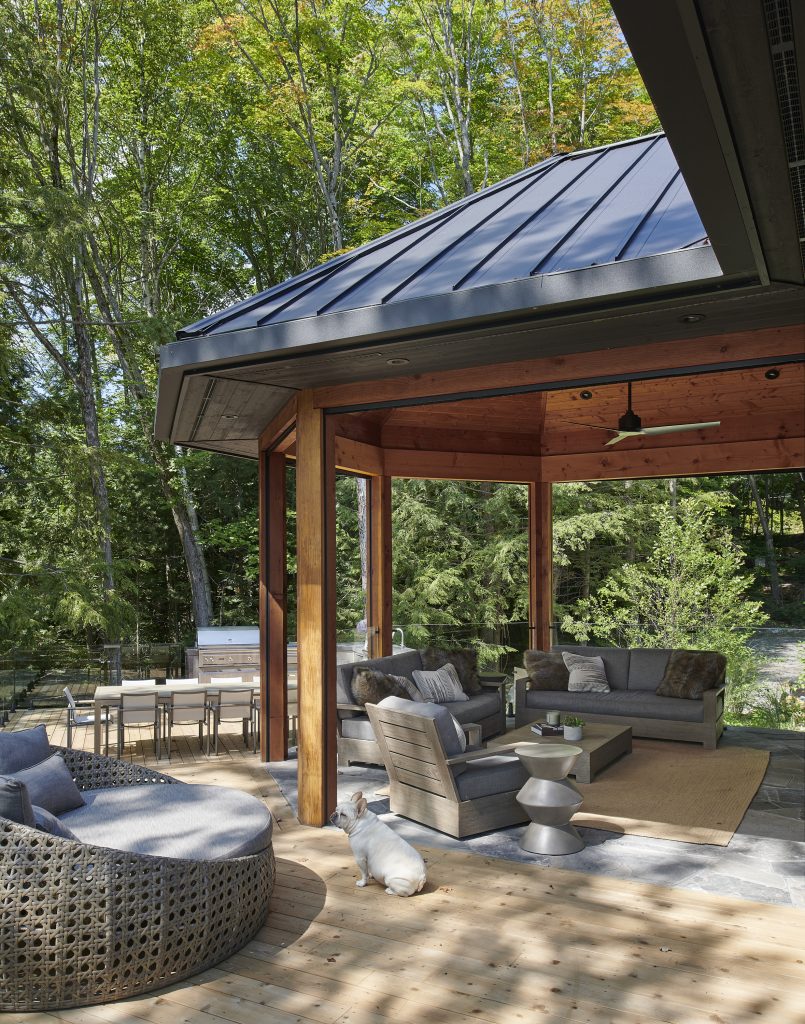 One of Hall’s favourite spots in this four-season home is the lower-level entertainment zone. Fun amenities include a green golf simulator which doubles as a movie screen with a projector in the ceiling; a pool table, bar area, walk-in wine room, and a luxurious bathroom with a frameless glass steam shower and an oval-shaped tub by Watermarks Kitchen & Bath Boutique. There are also two bedrooms; one with a double set of custom-made bunk beds. The flooring is poured, polished concrete with radiant heat which gives the entire level more of an industrial feel.
One of Hall’s favourite spots in this four-season home is the lower-level entertainment zone. Fun amenities include a green golf simulator which doubles as a movie screen with a projector in the ceiling; a pool table, bar area, walk-in wine room, and a luxurious bathroom with a frameless glass steam shower and an oval-shaped tub by Watermarks Kitchen & Bath Boutique. There are also two bedrooms; one with a double set of custom-made bunk beds. The flooring is poured, polished concrete with radiant heat which gives the entire level more of an industrial feel.
Knapp’s favourite room is the great room and those double beams. “It’s a very effective architectural detail and I am beyond thrilled with the results,” she adds.
Double sets of sliding glass doors open wide from the lower level to give visitors access to the outdoor hot tub, and just a few steps more, to the fire pit. A few more steps and you are at the dock and the lake.
“This is Muskoka living at its best!” sums up Hall.
For information: Knappinteriordesign.com
& Carukhall.com.
